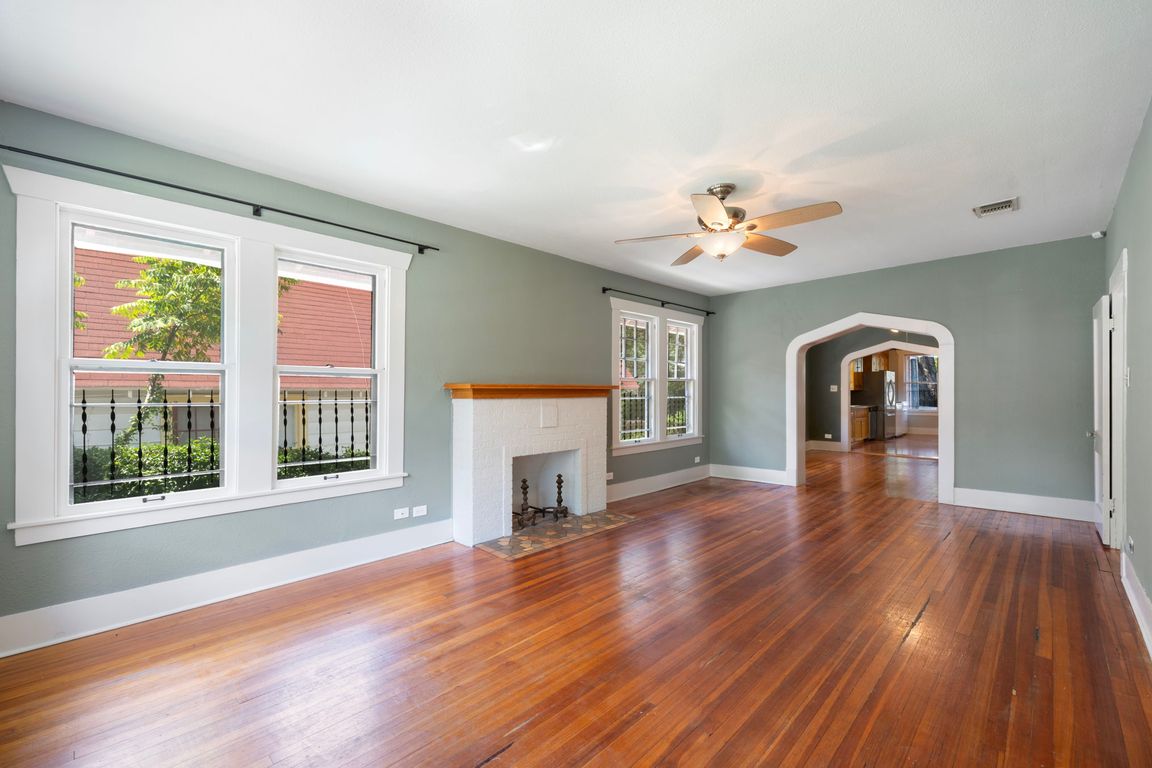
For sale
$475,000
3beds
1,648sqft
1015 W Gramercy, San Antonio, TX 78201
3beds
1,648sqft
Single family residence
Built in 1935
6,272 sqft
2 Garage spaces
$288 price/sqft
What's special
Original woodworkGleaming hardwood floorsStone-paved backyardExpansive back deckFull-yard sprinkler systemMature treesInviting wrap-around front porch
Historic Craftsman in the Heart of Beacon Hill! Step into timeless elegance and original charm with this beautifully preserved home in one of San Antonio's most beloved historic neighborhoods. Featuring 3 bedrooms, 2 bathrooms, and a detached two-car garage with workshop, this residence blends period craftsmanship with thoughtful modern updates. The ...
- 43 days
- on Zillow |
- 608 |
- 23 |
Source: LERA MLS,MLS#: 1892298
Travel times
Living Room
Kitchen
Dining Room
Zillow last checked: 7 hours ago
Listing updated: August 24, 2025 at 12:07am
Listed by:
Marie Crabb TREC #612087 (210) 326-2355,
Exquisite Properties, LLC
Source: LERA MLS,MLS#: 1892298
Facts & features
Interior
Bedrooms & bathrooms
- Bedrooms: 3
- Bathrooms: 2
- Full bathrooms: 2
Primary bedroom
- Features: Outside Access, Ceiling Fan(s)
- Area: 195
- Dimensions: 15 x 13
Bedroom 2
- Area: 156
- Dimensions: 13 x 12
Bedroom 3
- Area: 130
- Dimensions: 13 x 10
Primary bathroom
- Features: Tub/Shower Combo
- Area: 70
- Dimensions: 10 x 7
Dining room
- Area: 195
- Dimensions: 15 x 13
Kitchen
- Area: 323
- Dimensions: 19 x 17
Living room
- Area: 312
- Dimensions: 24 x 13
Heating
- Central, Natural Gas
Cooling
- Ceiling Fan(s), Central Air
Appliances
- Included: Washer, Dryer, Microwave, Refrigerator, Dishwasher, ENERGY STAR Qualified Appliances
- Laundry: Main Level
Features
- One Living Area, Separate Dining Room, Eat-in Kitchen, Two Eating Areas, Kitchen Island, Breakfast Bar, Utility Room Inside, Secondary Bedroom Down, 1st Floor Lvl/No Steps, Open Floorplan, High Speed Internet, All Bedrooms Downstairs, Master Downstairs, Programmable Thermostat
- Flooring: Ceramic Tile, Wood, Laminate
- Windows: Decorative Bars
- Has basement: Yes
- Attic: Pull Down Stairs
- Number of fireplaces: 1
- Fireplace features: One, Living Room, Mock Fireplace
Interior area
- Total interior livable area: 1,648 sqft
Video & virtual tour
Property
Parking
- Total spaces: 2
- Parking features: Two Car Garage, Detached, Oversized, Pad Only (Off Street)
- Garage spaces: 2
Accessibility
- Accessibility features: Doors-Swing-In, No Carpet, Near Bus Line, First Floor Bath, Full Bath/Bed on 1st Flr, First Floor Bedroom
Features
- Levels: One
- Stories: 1
- Patio & porch: Patio, Deck
- Pool features: None
- Fencing: Privacy,Chain Link
Lot
- Size: 6,272.64 Square Feet
- Features: Curbs, Sidewalks, Streetlights
- Residential vegetation: Mature Trees
Details
- Parcel number: 017810070390
Construction
Type & style
- Home type: SingleFamily
- Architectural style: Craftsman
- Property subtype: Single Family Residence
Materials
- Wood Siding, Siding
- Foundation: Basement
- Roof: Metal
Condition
- Pre-Owned
- New construction: No
- Year built: 1935
Utilities & green energy
- Electric: CPS
- Gas: CPS
- Sewer: SAWS
- Water: SAWS
- Utilities for property: Cable Available
Community & HOA
Community
- Features: None, Historic District
- Security: Security System Owned
- Subdivision: Beacon Hill
Location
- Region: San Antonio
Financial & listing details
- Price per square foot: $288/sqft
- Tax assessed value: $356,900
- Annual tax amount: $8,708
- Price range: $475K - $475K
- Date on market: 8/13/2025
- Listing terms: Conventional,FHA,VA Loan,Cash
- Road surface type: Paved