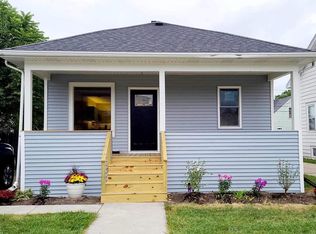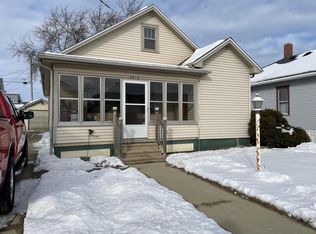Closed
Zestimate®
$157,000
2612 75th STREET, Kenosha, WI 53143
2beds
720sqft
Single Family Residence
Built in 1917
4,791.6 Square Feet Lot
$157,000 Zestimate®
$218/sqft
$1,379 Estimated rent
Home value
$157,000
$137,000 - $181,000
$1,379/mo
Zestimate® history
Loading...
Owner options
Explore your selling options
What's special
Charming Southside Bungalow - Under $200K! This adorable 2-bedroom bungalow is the perfect blend of character and modern updates, all at an unbeatable price. Located in a desirable neighborhood, it features a spacious front porch--almost 150 sqft. Inside, you'll find freshly painted walls, a cozy living room, and a kitchen that's both functional and stylish with its white cabinetry, sleek black appliances, and trendy countertops. The ceramic-tiled kitchen and bathroom add a touch of elegance, while the charming original woodwork and doors throughout keep the home full of character. The yard offers plenty of space and is ready for your personal touch, whether you want to add a pool, fire pit, or garden oasis. A detached 1-car garage provides added convenience and storage. A Must See!!
Zillow last checked: 8 hours ago
Listing updated: September 19, 2025 at 08:22am
Listed by:
Scott Kirschner (262)344-0642,
ProWise Realty LLC
Bought with:
Jamie M Warosh
Source: WIREX MLS,MLS#: 1929200 Originating MLS: Metro MLS
Originating MLS: Metro MLS
Facts & features
Interior
Bedrooms & bathrooms
- Bedrooms: 2
- Bathrooms: 1
- Full bathrooms: 1
- Main level bedrooms: 2
Primary bedroom
- Level: Main
- Area: 110
- Dimensions: 11 x 10
Bedroom 2
- Level: Main
- Area: 110
- Dimensions: 11 x 10
Bathroom
- Features: Tub Only, Dual Entry Off Master Bedroom, Master Bedroom Bath: Tub/Shower Combo, Master Bedroom Bath, Shower Over Tub
Kitchen
- Level: Main
- Area: 154
- Dimensions: 14 x 11
Living room
- Level: Main
- Area: 165
- Dimensions: 15 x 11
Heating
- Natural Gas, Forced Air
Appliances
- Included: Range, Refrigerator
Features
- High Speed Internet
- Basement: Full
Interior area
- Total structure area: 720
- Total interior livable area: 720 sqft
- Finished area above ground: 720
- Finished area below ground: 0
Property
Parking
- Total spaces: 1
- Parking features: Detached, 1 Car
- Garage spaces: 1
Features
- Levels: One
- Stories: 1
- Patio & porch: Deck
- Fencing: Fenced Yard
Lot
- Size: 4,791 sqft
- Features: Sidewalks
Details
- Parcel number: 0112201459023
- Zoning: Residential
- Special conditions: Arms Length
Construction
Type & style
- Home type: SingleFamily
- Architectural style: Bungalow
- Property subtype: Single Family Residence
Materials
- Vinyl Siding
Condition
- 21+ Years
- New construction: No
- Year built: 1917
Utilities & green energy
- Sewer: Public Sewer
- Water: Public
- Utilities for property: Cable Available
Community & neighborhood
Location
- Region: Kenosha
- Subdivision: Huxhold
- Municipality: Kenosha
Price history
| Date | Event | Price |
|---|---|---|
| 9/18/2025 | Sold | $157,000-7.6%$218/sqft |
Source: | ||
| 8/28/2025 | Contingent | $169,900$236/sqft |
Source: | ||
| 8/22/2025 | Price change | $169,900-2.9%$236/sqft |
Source: | ||
| 8/1/2025 | Listed for sale | $175,000+119%$243/sqft |
Source: | ||
| 1/1/2016 | Listing removed | $79,900$111/sqft |
Source: BERKSHIRE HATHAWAY EPIC REAL ESTATE #1444261 | ||
Public tax history
| Year | Property taxes | Tax assessment |
|---|---|---|
| 2024 | $1,981 -2.8% | $82,000 |
| 2023 | $2,039 | $82,000 |
| 2022 | -- | $82,000 |
Find assessor info on the county website
Neighborhood: St. Joe's
Nearby schools
GreatSchools rating
- 5/10Grewenow Elementary SchoolGrades: PK-5Distance: 0.4 mi
- 4/10Lance Middle SchoolGrades: 6-8Distance: 1.2 mi
- 5/10Tremper High SchoolGrades: 9-12Distance: 1.2 mi
Schools provided by the listing agent
- Elementary: Grewenow
- Middle: Lance
- High: Tremper
- District: Kenosha
Source: WIREX MLS. This data may not be complete. We recommend contacting the local school district to confirm school assignments for this home.

Get pre-qualified for a loan
At Zillow Home Loans, we can pre-qualify you in as little as 5 minutes with no impact to your credit score.An equal housing lender. NMLS #10287.
Sell for more on Zillow
Get a free Zillow Showcase℠ listing and you could sell for .
$157,000
2% more+ $3,140
With Zillow Showcase(estimated)
$160,140
