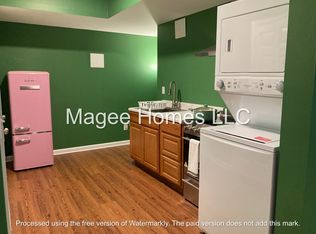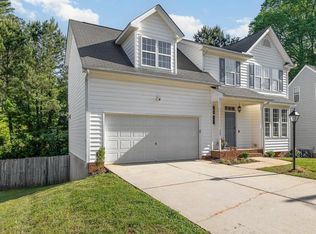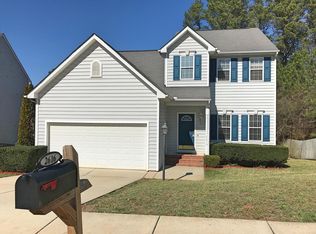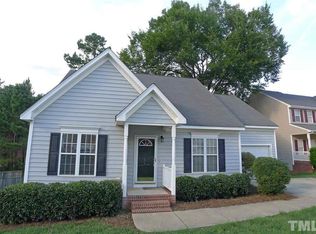Sold for $450,000
$450,000
2612 Alder Ridge Ln, Raleigh, NC 27603
4beds
2,477sqft
Single Family Residence, Residential
Built in 2002
8,276.4 Square Feet Lot
$445,700 Zestimate®
$182/sqft
$3,012 Estimated rent
Home value
$445,700
$423,000 - $468,000
$3,012/mo
Zestimate® history
Loading...
Owner options
Explore your selling options
What's special
Great investment opportunity, multi-generational living, or just LOTS of SPACE with almost 2500 sqft over 3 levels! There are 2 separate living areas in this home, including a small kitchen area and walk-in shower in this newly finished, $93k, walk-out basement. Throughout the rest of the 2002-built home we have done all the work for you with NEW carpet throughout, fresh paint, new light fixtures, and a new water heater. On the main floor, you will find a large living area on the first floor and in the basement with 4 bedrooms and laundry room upstairs. Outside the home has a large fenced backyard, perfect for relaxing with your morning coffee or after a hard days work. The deck has low-maintenance trex decking above the walk-out basement and patio giving you 2 great outdoor areas! This home is in a great neighborhood with community pool, close to NC-state and downtown Raleigh, so you are only a hop, skip and a jump from all the action! Every Visitor gets a FREE red light or compression session from Restore Hyperwellness in Morrisville!
Zillow last checked: 8 hours ago
Listing updated: October 28, 2025 at 12:59am
Listed by:
Kathryn Michelle MacKinnon 919-770-8749,
Better Homes & Gardens Real Es
Bought with:
Ben Magee, 333356
United Real Estate Triangle
Source: Doorify MLS,MLS#: 10092160
Facts & features
Interior
Bedrooms & bathrooms
- Bedrooms: 4
- Bathrooms: 4
- Full bathrooms: 3
- 1/2 bathrooms: 1
Heating
- Electric, Fireplace(s), Natural Gas
Cooling
- Ceiling Fan(s), Central Air, Wall Unit(s)
Appliances
- Included: Built-In Electric Range, Dishwasher, Disposal, Dryer, Exhaust Fan, Microwave, Range, Refrigerator, Stainless Steel Appliance(s), Washer, Washer/Dryer Stacked, Water Heater
- Laundry: In Basement, Laundry Room, Upper Level
Features
- Bathtub/Shower Combination, Ceiling Fan(s), Double Vanity, Entrance Foyer, Kitchen/Dining Room Combination, Pantry, Walk-In Closet(s), Walk-In Shower
- Flooring: Carpet, Laminate, Wood
- Basement: Finished, Walk-Out Access
- Number of fireplaces: 1
- Fireplace features: Fire Pit, Living Room
Interior area
- Total structure area: 2,477
- Total interior livable area: 2,477 sqft
- Finished area above ground: 1,790
- Finished area below ground: 687
Property
Parking
- Total spaces: 4
- Parking features: Garage - Attached
- Attached garage spaces: 2
Features
- Levels: Three Or More
- Stories: 2
- Fencing: Fenced, Full, Privacy, Wood
- Has view: Yes
Lot
- Size: 8,276 sqft
- Features: Back Yard, Near Public Transit
Details
- Parcel number: 0792571656
- Zoning: R-10
- Special conditions: Standard
Construction
Type & style
- Home type: SingleFamily
- Architectural style: Traditional, Transitional
- Property subtype: Single Family Residence, Residential
Materials
- Vinyl Siding
- Foundation: Other
- Roof: Shingle
Condition
- New construction: No
- Year built: 2002
Utilities & green energy
- Sewer: Public Sewer
- Water: Public
Community & neighborhood
Location
- Region: Raleigh
- Subdivision: Trailwood Hills
HOA & financial
HOA
- Has HOA: Yes
- HOA fee: $36 monthly
- Services included: Maintenance Grounds
Price history
| Date | Event | Price |
|---|---|---|
| 10/1/2025 | Sold | $450,000$182/sqft |
Source: | ||
| 8/30/2025 | Pending sale | $450,000$182/sqft |
Source: | ||
| 8/28/2025 | Price change | $450,000-5.3%$182/sqft |
Source: | ||
| 8/4/2025 | Price change | $475,000-3%$192/sqft |
Source: | ||
| 7/19/2025 | Price change | $489,900-2%$198/sqft |
Source: | ||
Public tax history
| Year | Property taxes | Tax assessment |
|---|---|---|
| 2025 | $3,980 +5.1% | $454,108 +4.7% |
| 2024 | $3,787 +19.9% | $433,694 +50.7% |
| 2023 | $3,157 +7.6% | $287,793 |
Find assessor info on the county website
Neighborhood: Southwest Raleigh
Nearby schools
GreatSchools rating
- 4/10Dillard Drive ElementaryGrades: PK-5Distance: 2.5 mi
- 7/10Dillard Drive MiddleGrades: 6-8Distance: 2.6 mi
- 8/10Athens Drive HighGrades: 9-12Distance: 2.2 mi
Schools provided by the listing agent
- Elementary: Wake County Schools
- Middle: Wake County Schools
- High: Wake County Schools
Source: Doorify MLS. This data may not be complete. We recommend contacting the local school district to confirm school assignments for this home.
Get a cash offer in 3 minutes
Find out how much your home could sell for in as little as 3 minutes with a no-obligation cash offer.
Estimated market value$445,700
Get a cash offer in 3 minutes
Find out how much your home could sell for in as little as 3 minutes with a no-obligation cash offer.
Estimated market value
$445,700



