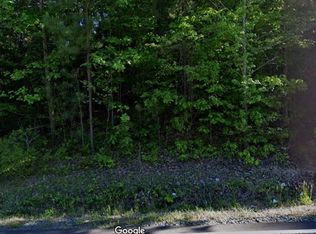Closed
$440,000
2612 Cold Springs Rd E, Concord, NC 28025
4beds
2,311sqft
Single Family Residence
Built in 2021
1.01 Acres Lot
$440,300 Zestimate®
$190/sqft
$2,489 Estimated rent
Home value
$440,300
$414,000 - $467,000
$2,489/mo
Zestimate® history
Loading...
Owner options
Explore your selling options
What's special
Discover this charming and spacious 4-bed, 2.5-bath residence nestled on a generous 1-acre lot in a peaceful Concord, NC neighborhood. Step inside to a stunning living room featuring elegant laminate flooring, decorative corner moldings, a classic ceiling fan, and a warm, inviting fireplace. The kitchen features a large island, pristine white cabinetry for ample storage space, and sleek stainless steel appliances. Retreat to the generous primary suite, fully carpeted for comfort, boasting a luxurious ensuite bath with dual sinks, a soaking tub, separate shower, and a walk-in closet for all your storage needs. Enjoy seamless indoor-outdoor living with direct access to a wooden deck overlooking a serene, tree-lined backyard, perfect for relaxing, gardening, or weekend barbecues. Conveniently located close to shopping, dining, and with easy access to I-40.
Zillow last checked: 8 hours ago
Listing updated: August 04, 2025 at 05:48am
Listing Provided by:
Nancy Braun nancy@showcaserealty.net,
Showcase Realty LLC
Bought with:
Meredith Christy
Meredith Christy Real Estate
Source: Canopy MLS as distributed by MLS GRID,MLS#: 4268380
Facts & features
Interior
Bedrooms & bathrooms
- Bedrooms: 4
- Bathrooms: 3
- Full bathrooms: 2
- 1/2 bathrooms: 1
Primary bedroom
- Features: Walk-In Closet(s)
- Level: Upper
- Area: 238.38 Square Feet
- Dimensions: 18' 7" X 12' 10"
Bedroom s
- Level: Upper
- Area: 134.72 Square Feet
- Dimensions: 10' 6" X 12' 10"
Bedroom s
- Level: Upper
- Area: 113.72 Square Feet
- Dimensions: 10' 6" X 10' 10"
Bedroom s
- Level: Upper
- Area: 187.75 Square Feet
- Dimensions: 14' 2" X 13' 3"
Bathroom half
- Level: Main
Bathroom full
- Level: Upper
Bathroom full
- Level: Upper
Dining room
- Level: Main
- Area: 127.17 Square Feet
- Dimensions: 10' 9" X 11' 10"
Family room
- Level: Main
- Area: 145.99 Square Feet
- Dimensions: 10' 9" X 13' 7"
Kitchen
- Level: Main
- Area: 141.93 Square Feet
- Dimensions: 10' 1" X 14' 1"
Laundry
- Level: Upper
Living room
- Level: Main
- Area: 279.45 Square Feet
- Dimensions: 22' 6" X 12' 5"
Other
- Level: Main
Heating
- Forced Air
Cooling
- Ceiling Fan(s), Central Air
Appliances
- Included: Dishwasher, Electric Range, Electric Water Heater, Microwave, Plumbed For Ice Maker, Refrigerator
- Laundry: Electric Dryer Hookup, Main Level, Washer Hookup
Features
- Kitchen Island, Walk-In Closet(s)
- Flooring: Carpet, Vinyl
- Has basement: No
- Fireplace features: Living Room
Interior area
- Total structure area: 2,311
- Total interior livable area: 2,311 sqft
- Finished area above ground: 2,311
- Finished area below ground: 0
Property
Parking
- Total spaces: 2
- Parking features: Driveway, Attached Garage, Garage Faces Front, Garage on Main Level
- Attached garage spaces: 2
- Has uncovered spaces: Yes
Features
- Levels: Two
- Stories: 2
- Patio & porch: Deck, Front Porch
Lot
- Size: 1.01 Acres
- Dimensions: 150 x 277 x 157 x 326
- Features: Wooded
Details
- Parcel number: 55597659040000
- Zoning: CR
- Special conditions: Standard
Construction
Type & style
- Home type: SingleFamily
- Property subtype: Single Family Residence
Materials
- Vinyl
- Foundation: Slab
- Roof: Shingle
Condition
- New construction: No
- Year built: 2021
Utilities & green energy
- Sewer: Public Sewer
- Water: Community Well
Community & neighborhood
Location
- Region: Concord
- Subdivision: Cold Springs
Other
Other facts
- Listing terms: Cash,Conventional,FHA
- Road surface type: Concrete, Paved
Price history
| Date | Event | Price |
|---|---|---|
| 8/1/2025 | Sold | $440,000-4.1%$190/sqft |
Source: | ||
| 6/9/2025 | Listed for sale | $459,000+31.1%$199/sqft |
Source: | ||
| 10/16/2024 | Listing removed | $2,260$1/sqft |
Source: Zillow Rentals Report a problem | ||
| 5/7/2024 | Listing removed | -- |
Source: Zillow Rentals Report a problem | ||
| 4/30/2024 | Listed for rent | $2,260+5.9%$1/sqft |
Source: Zillow Rentals Report a problem | ||
Public tax history
| Year | Property taxes | Tax assessment |
|---|---|---|
| 2024 | $3,030 +24.4% | $441,750 +55.6% |
| 2023 | $2,435 | $283,830 |
| 2022 | $2,435 +575.8% | $283,830 +575.8% |
Find assessor info on the county website
Neighborhood: 28025
Nearby schools
GreatSchools rating
- 4/10A T Allen ElementaryGrades: K-5Distance: 2.1 mi
- 4/10Mount Pleasant MiddleGrades: 6-8Distance: 2.1 mi
- 4/10Mount Pleasant HighGrades: 9-12Distance: 1.8 mi
Schools provided by the listing agent
- Elementary: A.T. Allen
- Middle: Mount Pleasant
- High: Mount Pleasant
Source: Canopy MLS as distributed by MLS GRID. This data may not be complete. We recommend contacting the local school district to confirm school assignments for this home.
Get a cash offer in 3 minutes
Find out how much your home could sell for in as little as 3 minutes with a no-obligation cash offer.
Estimated market value$440,300
Get a cash offer in 3 minutes
Find out how much your home could sell for in as little as 3 minutes with a no-obligation cash offer.
Estimated market value
$440,300
