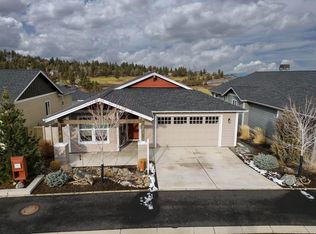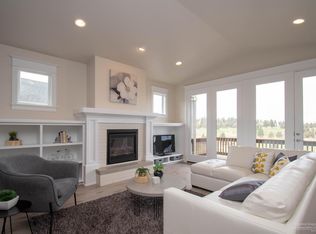Closed
$850,000
2612 Compass Corner Loop, Bend, OR 97703
3beds
2baths
1,783sqft
Single Family Residence
Built in 2016
7,405.2 Square Feet Lot
$854,000 Zestimate®
$477/sqft
$3,526 Estimated rent
Home value
$854,000
$794,000 - $914,000
$3,526/mo
Zestimate® history
Loading...
Owner options
Explore your selling options
What's special
Unique single-level on Bend's west-side! Enjoy morning coffee or tea & your evening libations with panoramic views from Smith Rocks to the Ochocos all while overlooking the City and River's Edge Golf Course. Earth Advantage Gold certified for energy efficiency with large windows for natural light and views, a great floor plan, hardwood floors, stainless appliances and solid and tile surfaces, the open, main living, area includes a gas fireplace with built-ins, vaulted ceilings, and deck access. Nicely separated from the two guest bedrooms, the primary suite features vaulted ceilings, walk-in closet, deck access, and spacious bathroom with full tile shower. There's a great, oversized, 2-Car Garage as well as plenty of storage under the home. Located in the convenient, close-in Compass Corner neighborhood, you have easy access to both Downtown Bend and the Newport shopping corridor, as well as the Deschutes River and River Trail, restaurants, and north-south access to the Bend Parkway.
Zillow last checked: 8 hours ago
Listing updated: November 07, 2024 at 07:32pm
Listed by:
Premiere Property Group, LLC 541-788-3147
Bought with:
West and Main Homes
Source: Oregon Datashare,MLS#: 220174592
Facts & features
Interior
Bedrooms & bathrooms
- Bedrooms: 3
- Bathrooms: 2
Heating
- Forced Air, Natural Gas
Cooling
- Central Air
Appliances
- Included: Dishwasher, Disposal, Microwave, Oven, Range, Range Hood, Refrigerator, Tankless Water Heater
Features
- Breakfast Bar, Built-in Features, Double Vanity, Enclosed Toilet(s), Granite Counters, Kitchen Island, Linen Closet, Open Floorplan, Pantry, Primary Downstairs, Shower/Tub Combo, Solid Surface Counters, Stone Counters, Tile Shower, Vaulted Ceiling(s), Walk-In Closet(s)
- Flooring: Carpet, Hardwood, Tile, Vinyl
- Windows: Double Pane Windows, Vinyl Frames
- Basement: None
- Has fireplace: Yes
- Fireplace features: Gas, Great Room
- Common walls with other units/homes: No Common Walls
Interior area
- Total structure area: 1,783
- Total interior livable area: 1,783 sqft
Property
Parking
- Total spaces: 2
- Parking features: Asphalt, Attached, Concrete, Driveway, Garage Door Opener
- Attached garage spaces: 2
- Has uncovered spaces: Yes
Features
- Levels: One
- Stories: 1
- Patio & porch: Deck, Patio
- Fencing: Fenced
- Has view: Yes
- View description: City, Golf Course, Mountain(s), Neighborhood, Panoramic, Territorial
Lot
- Size: 7,405 sqft
- Features: Landscaped, Sprinkler Timer(s), Sprinklers In Front, Sprinklers In Rear
Details
- Parcel number: 273219
- Zoning description: RS
- Special conditions: Standard
Construction
Type & style
- Home type: SingleFamily
- Architectural style: Craftsman,Traditional
- Property subtype: Single Family Residence
Materials
- Frame
- Foundation: Concrete Perimeter, Stemwall
- Roof: Composition
Condition
- New construction: No
- Year built: 2016
Details
- Builder name: Stone Bridge Homes
Utilities & green energy
- Sewer: Public Sewer
- Water: Backflow Domestic, Backflow Irrigation, Public, Water Meter
- Utilities for property: Natural Gas Available
Community & neighborhood
Security
- Security features: Carbon Monoxide Detector(s), Smoke Detector(s)
Community
- Community features: Short Term Rentals Not Allowed
Location
- Region: Bend
- Subdivision: Compass Corner
HOA & financial
HOA
- Has HOA: Yes
- HOA fee: $900 annually
- Amenities included: Landscaping, Snow Removal
Other
Other facts
- Listing terms: Cash,Conventional,FHA,VA Loan
- Road surface type: Paved
Price history
| Date | Event | Price |
|---|---|---|
| 1/22/2024 | Sold | $850,000$477/sqft |
Source: | ||
| 12/11/2023 | Pending sale | $850,000$477/sqft |
Source: | ||
| 12/5/2023 | Listed for sale | $850,000+50.5%$477/sqft |
Source: | ||
| 6/30/2017 | Sold | $564,900$317/sqft |
Source: | ||
| 5/9/2017 | Pending sale | $564,900$317/sqft |
Source: Harcourts The Garner Group Rea #201611308 Report a problem | ||
Public tax history
Tax history is unavailable.
Neighborhood: Awbrey Butte
Nearby schools
GreatSchools rating
- 8/10North Star ElementaryGrades: K-5Distance: 2.3 mi
- 6/10Pacific Crest Middle SchoolGrades: 6-8Distance: 2.7 mi
- 10/10Summit High SchoolGrades: 9-12Distance: 2.5 mi
Schools provided by the listing agent
- Elementary: North Star Elementary
- Middle: Pacific Crest Middle
- High: Summit High
Source: Oregon Datashare. This data may not be complete. We recommend contacting the local school district to confirm school assignments for this home.
Get pre-qualified for a loan
At Zillow Home Loans, we can pre-qualify you in as little as 5 minutes with no impact to your credit score.An equal housing lender. NMLS #10287.
Sell with ease on Zillow
Get a Zillow Showcase℠ listing at no additional cost and you could sell for —faster.
$854,000
2% more+$17,080
With Zillow Showcase(estimated)$871,080

