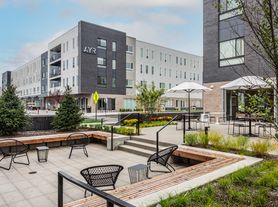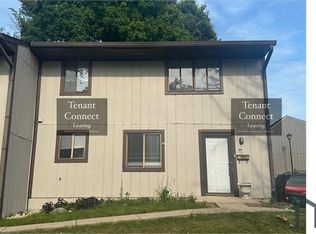SPECIAL DEAL: FIRST MONTH'S RENT 50% OFF
This well-maintained 3-bedroom, 1-bath ranch bungalow in the desirable North Kessler Manor neighborhood offers the perfect mix of comfort, style, and location.
Built in 1994 and thoughtfully updated throughout, this home features a renovated kitchen and bathroom (2020), refinished hardwood floors, and modern appliances.
Enjoy the open, light-filled layout with vaulted ceilings in both the living room and bathroom, creating a spacious, airy feel that's perfect for relaxing or entertaining. Step outside to a spacious deck with a backyard TV setup.
Location Perks
Minutes from Broad Ripple's best amenities, including the brand-new Glendale Library, Glendale Town Center, and the Broad Ripple Farmers Market all just a short walk or bike ride away!
Recent Updates Include:
2025: New roof
2023: New front door, water heater, microwave
2022: New refrigerator, washer & dryer (included)
2021: New AC & furnace
2020: New oven/range, deck, bathroom, kitchen, and refinished hardwood floors
Home Features:
3 Bedrooms / 1 Full Bath
Vaulted ceilings in living room & bathroom
Updated kitchen with modern appliances
Spacious backyard with deck + outdoor TV
Washer & dryer included
Central heating & air
Functioning Garage and driveway for parking
Pet-friendly (with approval)
Available Now Schedule Your Tour Today!
This home is move-in ready and won't last long. Don't miss your chance to live in one of Indy's most beloved neighborhoods!
Renter is responsible for all utilities (gas, water, sewer, electric). Minimum 1 year lease. No smoking. Pets are permitted. Property management will be responsible for providing air filters for quarterly replacement.
House for rent
Accepts Zillow applications
$2,000/mo
2612 E Northgate St, Indianapolis, IN 46220
3beds
1,152sqft
Price may not include required fees and charges.
Single family residence
Available now
Cats, dogs OK
Central air
In unit laundry
Detached parking
Forced air
What's special
Spacious deckModern appliancesOutdoor tvVaulted ceilingsOpen light-filled layoutRenovated kitchenSpacious backyard
- 53 days |
- -- |
- -- |
Travel times
Facts & features
Interior
Bedrooms & bathrooms
- Bedrooms: 3
- Bathrooms: 1
- Full bathrooms: 1
Heating
- Forced Air
Cooling
- Central Air
Appliances
- Included: Dishwasher, Dryer, Freezer, Microwave, Oven, Refrigerator, Washer
- Laundry: In Unit
Features
- Flooring: Carpet, Hardwood
Interior area
- Total interior livable area: 1,152 sqft
Property
Parking
- Parking features: Detached, Off Street
- Details: Contact manager
Features
- Exterior features: Electricity not included in rent, Fenced-In Backyard, Gas not included in rent, Heating system: Forced Air, Keypad Door Lock, No Utilities included in rent, Quiet Street, Sewage not included in rent, Water not included in rent
Details
- Parcel number: 490705112047000801
Construction
Type & style
- Home type: SingleFamily
- Property subtype: Single Family Residence
Community & HOA
Location
- Region: Indianapolis
Financial & listing details
- Lease term: 1 Year
Price history
| Date | Event | Price |
|---|---|---|
| 9/29/2025 | Price change | $2,000-2.4%$2/sqft |
Source: Zillow Rentals | ||
| 9/14/2025 | Price change | $2,049-2.4%$2/sqft |
Source: Zillow Rentals | ||
| 9/10/2025 | Price change | $2,100-4.5%$2/sqft |
Source: Zillow Rentals | ||
| 8/25/2025 | Price change | $2,200-2%$2/sqft |
Source: Zillow Rentals | ||
| 8/20/2025 | Price change | $2,245-2%$2/sqft |
Source: Zillow Rentals | ||

