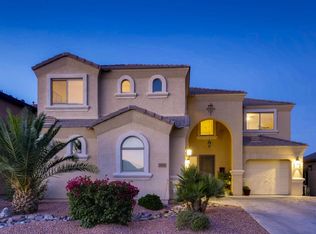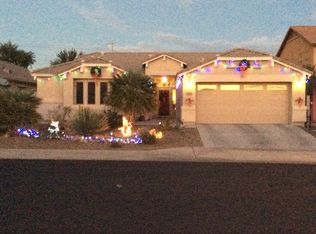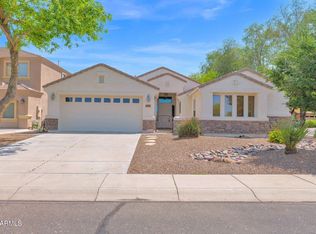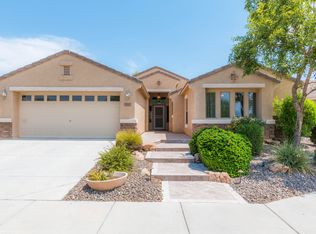Sold for $745,000 on 03/07/23
$745,000
2612 E Rustling Oaks Ln, Phoenix, AZ 85024
4beds
3baths
2,965sqft
Single Family Residence
Built in 2007
6,633 Square Feet Lot
$779,700 Zestimate®
$251/sqft
$3,447 Estimated rent
Home value
$779,700
$741,000 - $819,000
$3,447/mo
Zestimate® history
Loading...
Owner options
Explore your selling options
What's special
Arizona resort living at its best! This great 4 bedrm + loft, 2.5 bath, 3C garage, home located in popular Desert Peak Community. Upon arrival you are greeted by the front porch overlooking the park. Light & bright floor plan offers formal living & dining, office, 1/2 bath, family room open to eat-in kitchen w/ island. Pantry, Indoor laundry, stainless steel appliances. Upstairs offers open loft, 4 bedrm & 2 bath. Ensuite primary bedroom offers private bathrm, & walk in closet. Whole house Solar
system is owned & offers great saving on electric. Kitchen opens out to backyard, w/ lush landscaping including artificial turf, trees & a sparkling pool w/ fence included. Great North Phoenix location with easy access to 101 & 51 freeways, Desert Ridge, AMEX, Mayo, new tech.
Zillow last checked: 8 hours ago
Listing updated: April 16, 2025 at 07:01pm
Listed by:
Sindy M Ready 602-478-4017,
RE/MAX Excalibur,
Alan Kilker 480-628-8450,
RE/MAX Excalibur
Bought with:
Lynda E Young, SA650320000
Berkshire Hathaway HomeServices Arizona Properties
Source: ARMLS,MLS#: 6445582

Facts & features
Interior
Bedrooms & bathrooms
- Bedrooms: 4
- Bathrooms: 3
Heating
- Natural Gas
Cooling
- Central Air, Programmable Thmstat
Appliances
- Included: Electric Cooktop, Water Purifier
Features
- High Speed Internet, Granite Counters, Double Vanity, Upstairs, Eat-in Kitchen, Breakfast Bar, 9+ Flat Ceilings, Vaulted Ceiling(s), Kitchen Island, Pantry, Full Bth Master Bdrm, Separate Shwr & Tub
- Flooring: Carpet, Tile
- Windows: Double Pane Windows
- Has basement: No
Interior area
- Total structure area: 2,965
- Total interior livable area: 2,965 sqft
Property
Parking
- Total spaces: 5
- Parking features: Garage Door Opener, Direct Access, Side Vehicle Entry
- Garage spaces: 3
- Uncovered spaces: 2
Features
- Stories: 2
- Patio & porch: Covered, Patio
- Exterior features: Private Yard
- Has private pool: Yes
- Pool features: Play Pool, Fenced
- Spa features: None
- Fencing: Block
Lot
- Size: 6,633 sqft
- Features: Sprinklers In Rear, Sprinklers In Front, Desert Front, Synthetic Grass Back, Auto Timer H2O Front, Auto Timer H2O Back
Details
- Parcel number: 21242767
Construction
Type & style
- Home type: SingleFamily
- Property subtype: Single Family Residence
Materials
- Stucco, Wood Frame, Painted
- Roof: Tile
Condition
- Year built: 2007
Details
- Builder name: D R Horton Homes
Utilities & green energy
- Sewer: Public Sewer
- Water: City Water
Green energy
- Energy efficient items: Solar Panels
Community & neighborhood
Community
- Community features: Playground
Location
- Region: Phoenix
- Subdivision: DESERT PEAK UNIT 3
HOA & financial
HOA
- Has HOA: Yes
- HOA fee: $190 quarterly
- Services included: Maintenance Grounds
- Association name: Desert Peak
- Association phone: 602-957-9191
Other
Other facts
- Listing terms: Cash,Conventional,VA Loan
- Ownership: Fee Simple
Price history
| Date | Event | Price |
|---|---|---|
| 3/7/2023 | Sold | $745,000-0.7%$251/sqft |
Source: | ||
| 1/24/2023 | Pending sale | $750,000$253/sqft |
Source: | ||
| 1/24/2023 | Listed for sale | $750,000$253/sqft |
Source: | ||
| 1/24/2023 | Pending sale | $750,000$253/sqft |
Source: | ||
| 1/6/2023 | Price change | $750,000-3.2%$253/sqft |
Source: | ||
Public tax history
| Year | Property taxes | Tax assessment |
|---|---|---|
| 2024 | $3,097 +2.3% | $64,870 +90.8% |
| 2023 | $3,028 -1.1% | $33,993 -20.2% |
| 2022 | $3,061 +1.9% | $42,600 +4.6% |
Find assessor info on the county website
Neighborhood: Desert View
Nearby schools
GreatSchools rating
- 8/10Sky Crossing Elementary SchoolGrades: PK-6Distance: 1.6 mi
- 7/10Mountain Trail Middle SchoolGrades: 7-8Distance: 1.1 mi
- 10/10Pinnacle High SchoolGrades: 7-12Distance: 2.1 mi
Schools provided by the listing agent
- Middle: Mountain Trail Middle School
- High: Pinnacle High School
- District: Paradise Valley Unified District
Source: ARMLS. This data may not be complete. We recommend contacting the local school district to confirm school assignments for this home.
Get a cash offer in 3 minutes
Find out how much your home could sell for in as little as 3 minutes with a no-obligation cash offer.
Estimated market value
$779,700
Get a cash offer in 3 minutes
Find out how much your home could sell for in as little as 3 minutes with a no-obligation cash offer.
Estimated market value
$779,700



