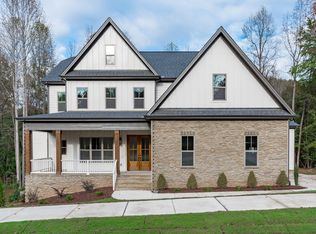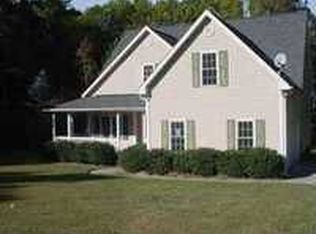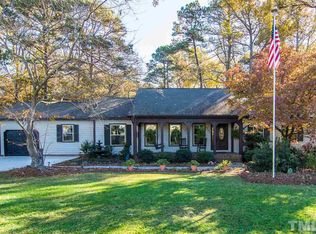New 4 bedroom Ready in May to close! Has over sized 2 Car garage, Rocking chair front porch and over 1 acre wooded lot.. No Restrictions! Minutes to Holly Springs or Downtown Fuquay-Varina. Open floor plan with many upgrades!! Sports kitchen bar, granite counter tops, 9ft ceilings, lots of can lights and walk in closets. Enjoy the No Maintenance composite decking and rails on the screened porch and deck. Foam insulation in attic. Black metal roof over front porch. No city taxes
This property is off market, which means it's not currently listed for sale or rent on Zillow. This may be different from what's available on other websites or public sources.


