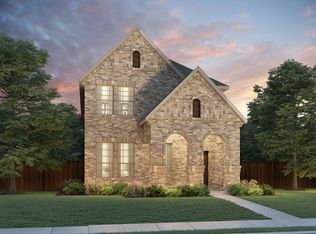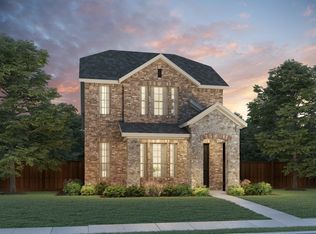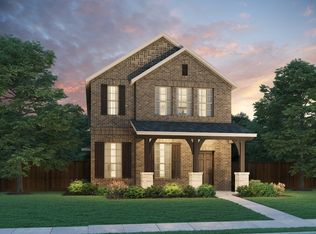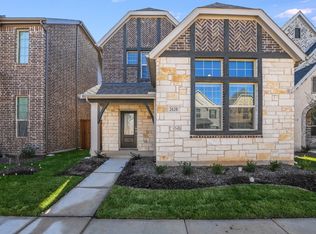Sold on 12/15/23
Price Unknown
2612 Gateway Ave, Denton, TX 76210
4beds
2,472sqft
Single Family Residence
Built in 2023
2,613.6 Square Feet Lot
$423,200 Zestimate®
$--/sqft
$-- Estimated rent
Home value
$423,200
$402,000 - $444,000
Not available
Zestimate® history
Loading...
Owner options
Explore your selling options
What's special
Brand new, energy-efficient home available NOW! Head upstairs to find a generously sized primary suite complete with ensuite bath and walk-in closet. Dusk cabinets with white-toned quartz countertops, beige tone EVP flooring with dark gray tweed carpet in our Balanced package. FROM THE MID $300 - Imagine spending summer weekends on the lake when you live just minutes from Lake Lewisville. A central location with easy access to I-35, Argyle, Flower Mound, and Denton makes it easy to get to work or fun. Community features include access to a pool, children's playground, and community trails. Each of our homes is built with innovative, energy-efficient features designed to help you enjoy more savings, better health, real comfort and peace of mind.
Zillow last checked: 8 hours ago
Listing updated: June 19, 2025 at 05:47pm
Listed by:
Patrick Mcgrath 0434432 972-512-4961,
Meritage Homes Realty 972-512-4961
Bought with:
Rosie Neek
VIP Realty
Source: NTREIS,MLS#: 20413220
Facts & features
Interior
Bedrooms & bathrooms
- Bedrooms: 4
- Bathrooms: 3
- Full bathrooms: 3
Primary bedroom
- Level: Second
- Dimensions: 15 x 15
Bedroom
- Level: Second
- Dimensions: 11 x 11
Bedroom
- Level: First
- Dimensions: 11 x 10
Bedroom
- Level: Second
- Dimensions: 11 x 11
Dining room
- Level: First
- Dimensions: 14 x 10
Game room
- Level: Second
- Dimensions: 14 x 11
Living room
- Level: First
- Dimensions: 17 x 16
Heating
- Heat Pump
Cooling
- Central Air, Electric
Appliances
- Included: Dishwasher, Gas Cooktop, Disposal, Microwave, Tankless Water Heater
Features
- Smart Home, Cable TV
- Flooring: Carpet, Ceramic Tile, Luxury Vinyl Plank
- Has basement: No
- Has fireplace: No
Interior area
- Total interior livable area: 2,472 sqft
Property
Parking
- Total spaces: 2
- Parking features: Garage
- Attached garage spaces: 2
Features
- Levels: Two
- Stories: 2
- Pool features: None, Community
- Fencing: Wood
Lot
- Size: 2,613 sqft
Details
- Parcel number: SM0335A000000B000000360000
Construction
Type & style
- Home type: SingleFamily
- Architectural style: Traditional,Detached
- Property subtype: Single Family Residence
Materials
- Brick, Vinyl Siding
- Foundation: Slab
- Roof: Composition
Condition
- New construction: Yes
- Year built: 2023
Utilities & green energy
- Sewer: Public Sewer
- Water: Public
- Utilities for property: Sewer Available, Water Available, Cable Available
Green energy
- Water conservation: Low-Flow Fixtures
Community & neighborhood
Community
- Community features: Playground, Pool
Location
- Region: Denton
- Subdivision: Ashford Park
HOA & financial
HOA
- Has HOA: Yes
- HOA fee: $750 annually
- Services included: All Facilities, Association Management
- Association name: Neighborhood Management, Inc
- Association phone: 972-359-1548
Other
Other facts
- Listing terms: Cash,Conventional,FHA,VA Loan
Price history
| Date | Event | Price |
|---|---|---|
| 5/3/2025 | Listing removed | $3,400$1/sqft |
Source: Zillow Rentals | ||
| 4/29/2025 | Listed for rent | $3,400$1/sqft |
Source: Zillow Rentals | ||
| 4/29/2025 | Listing removed | $3,400$1/sqft |
Source: Zillow Rentals | ||
| 4/25/2025 | Listed for rent | $3,400+6.3%$1/sqft |
Source: Zillow Rentals | ||
| 4/25/2025 | Listing removed | $3,200$1/sqft |
Source: Zillow Rentals | ||
Public tax history
Tax history is unavailable.
Neighborhood: 76210
Nearby schools
GreatSchools rating
- 4/10Corinth Elementary SchoolGrades: PK-5Distance: 1.3 mi
- 5/10Lake Dallas Middle SchoolGrades: 6-8Distance: 2.9 mi
- 6/10Lake Dallas High SchoolGrades: 9-12Distance: 0.9 mi
Schools provided by the listing agent
- Elementary: Corinth
- Middle: Lake Dallas
- High: Lake Dallas
- District: Lake Dallas ISD
Source: NTREIS. This data may not be complete. We recommend contacting the local school district to confirm school assignments for this home.
Get a cash offer in 3 minutes
Find out how much your home could sell for in as little as 3 minutes with a no-obligation cash offer.
Estimated market value
$423,200
Get a cash offer in 3 minutes
Find out how much your home could sell for in as little as 3 minutes with a no-obligation cash offer.
Estimated market value
$423,200



