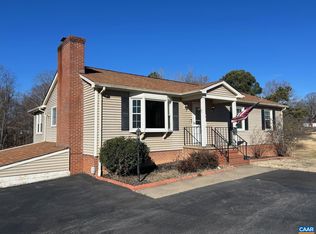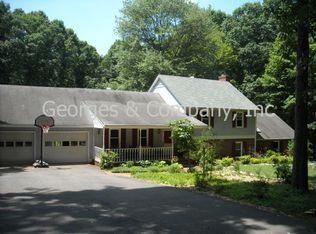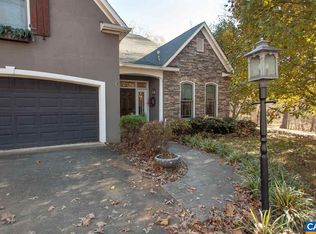Closed
$487,500
2612 Lawrence Rd, Charlottesville, VA 22901
4beds
2,154sqft
Single Family Residence
Built in 1977
2.07 Acres Lot
$502,600 Zestimate®
$226/sqft
$2,794 Estimated rent
Home value
$502,600
$452,000 - $558,000
$2,794/mo
Zestimate® history
Loading...
Owner options
Explore your selling options
What's special
OPEN HOUSE Saturday from 1 to 3 PM! Welcome to this classic split foyer home located on a peaceful cul-de-sac, offering the best of both worlds— enjoy over 2 acres with quiet, scenic surroundings and the convenience of being close to town. A well-maintained home featuring a functional layout with a wood burning fireplace and dedicated dining room. In addition to the primary bedroom with an ensuite bath, there are 2 more bedrooms on the main living level. First level has a 4th bedroom and full bath to spread out in, use for guests, or make it your own. The spacious lower-level living area also includes a Rec Room with wood stove, home office, and dedicated utility room with laundry. Enjoy the comfort of a friendly neighborhood, convenient to shops, central and downtown Cville!
Zillow last checked: 8 hours ago
Listing updated: September 14, 2025 at 04:08pm
Listed by:
JESSICA RUSSO 434-996-3176,
NEST REALTY GROUP
Bought with:
EMILY L DOOLEY, 0225223605
NEST REALTY GROUP
Source: CAAR,MLS#: 666839 Originating MLS: Charlottesville Area Association of Realtors
Originating MLS: Charlottesville Area Association of Realtors
Facts & features
Interior
Bedrooms & bathrooms
- Bedrooms: 4
- Bathrooms: 3
- Full bathrooms: 3
- Main level bathrooms: 1
- Main level bedrooms: 1
Primary bedroom
- Level: Second
Bedroom
- Level: Second
Bedroom
- Level: First
Primary bathroom
- Level: Second
Bathroom
- Level: Second
Bathroom
- Level: First
Dining room
- Level: Second
Foyer
- Level: First
Kitchen
- Level: Second
Living room
- Level: Second
Office
- Level: First
Recreation
- Level: First
Utility room
- Level: First
Heating
- Heat Pump
Cooling
- Central Air, Heat Pump
Appliances
- Included: Dishwasher, Electric Range, Refrigerator, Dryer, Washer
- Laundry: Washer Hookup, Dryer Hookup
Features
- Entrance Foyer, Home Office, Utility Room
- Flooring: Carpet, Laminate, Luxury Vinyl Plank
- Windows: Insulated Windows
- Has basement: No
- Number of fireplaces: 2
- Fireplace features: Two, Masonry, Wood Burning, Wood BurningStove
Interior area
- Total structure area: 2,496
- Total interior livable area: 2,154 sqft
- Finished area above ground: 1,248
- Finished area below ground: 906
Property
Parking
- Parking features: Asphalt
Features
- Levels: Multi/Split
- Patio & porch: Deck, Patio
- Exterior features: Mature Trees/Landscape
Lot
- Size: 2.07 Acres
- Features: Cul-De-Sac, Level, Wooded
Details
- Additional structures: Shed(s)
- Parcel number: 044000000016N0
- Zoning description: R Residential
Construction
Type & style
- Home type: SingleFamily
- Architectural style: Split-Foyer
- Property subtype: Single Family Residence
Materials
- Brick, Stick Built, Vinyl Siding
- Foundation: Block, Brick/Mortar
- Roof: Composition,Shingle
Condition
- New construction: No
- Year built: 1977
Utilities & green energy
- Sewer: Septic Tank
- Water: Private, Well
- Utilities for property: Cable Available, High Speed Internet Available, Propane
Community & neighborhood
Location
- Region: Charlottesville
- Subdivision: LOGAN VILLAGE
Price history
| Date | Event | Price |
|---|---|---|
| 9/12/2025 | Sold | $487,500+8.3%$226/sqft |
Source: | ||
| 7/18/2025 | Pending sale | $450,000$209/sqft |
Source: | ||
| 7/16/2025 | Listed for sale | $450,000$209/sqft |
Source: | ||
Public tax history
| Year | Property taxes | Tax assessment |
|---|---|---|
| 2025 | $3,426 +20.2% | $383,200 +14.9% |
| 2024 | $2,849 -2.9% | $333,600 -2.9% |
| 2023 | $2,933 +7.8% | $343,400 +7.8% |
Find assessor info on the county website
Neighborhood: 22901
Nearby schools
GreatSchools rating
- 7/10Broadus Wood Elementary SchoolGrades: PK-5Distance: 3.9 mi
- 2/10Jack Jouett Middle SchoolGrades: 6-8Distance: 2.2 mi
- 4/10Albemarle High SchoolGrades: 9-12Distance: 2.4 mi
Schools provided by the listing agent
- Elementary: Broadus Wood
- Middle: Journey
- High: Albemarle
Source: CAAR. This data may not be complete. We recommend contacting the local school district to confirm school assignments for this home.
Get pre-qualified for a loan
At Zillow Home Loans, we can pre-qualify you in as little as 5 minutes with no impact to your credit score.An equal housing lender. NMLS #10287.
Sell for more on Zillow
Get a Zillow Showcase℠ listing at no additional cost and you could sell for .
$502,600
2% more+$10,052
With Zillow Showcase(estimated)$512,652


