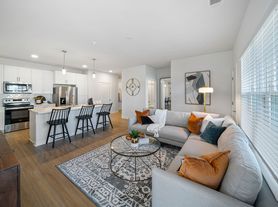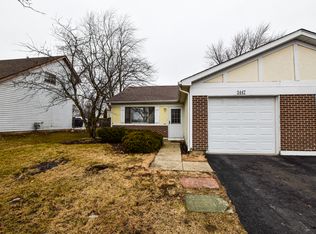Prepare to embark on an exciting new chapter in this fantastic 4-bed, 2.1-bath rental nestled in the vibrant community of Amber Fields! With its spacious lot, modern updates, and upscale features, this home is sure to ignite your sense of adventure. The open-concept kitchen/family room is the heart of the home, perfect for creating lasting memories with friends and family. Retreat to the spacious master suite, where luxury meets comfort, providing the perfect escape. Step outside, and you'll discover a captivating backyard oasis with a charming paver brick patio, beckoning you to enjoy the great outdoors in style. Located within the esteemed Oswego 308 school district and conveniently close to amenities, this home is not just a place to live-it's an exhilarating journey waiting to unfold.
House for rent
Accepts Zillow applications
$3,500/mo
2612 Lundquist Dr, Aurora, IL 60503
4beds
2,335sqft
Price may not include required fees and charges.
Singlefamily
Available now
-- Pets
Central air
In unit laundry
2 Attached garage spaces parking
Natural gas, fireplace
What's special
Modern updatesCaptivating backyard oasisUpscale featuresCharming paver brick patioSpacious lotSpacious master suite
- 21 hours |
- -- |
- -- |
Travel times
Facts & features
Interior
Bedrooms & bathrooms
- Bedrooms: 4
- Bathrooms: 3
- Full bathrooms: 2
- 1/2 bathrooms: 1
Rooms
- Room types: Recreation Room, Walk In Closet
Heating
- Natural Gas, Fireplace
Cooling
- Central Air
Appliances
- Included: Dishwasher, Disposal, Dryer, Microwave, Range, Refrigerator, Washer
- Laundry: In Unit, Main Level
Features
- Cathedral Ceiling(s), Walk-In Closet(s)
- Flooring: Hardwood
- Has basement: Yes
- Has fireplace: Yes
Interior area
- Total interior livable area: 2,335 sqft
Property
Parking
- Total spaces: 2
- Parking features: Attached, Garage, Covered
- Has attached garage: Yes
- Details: Contact manager
Features
- Stories: 2
- Exterior features: Asphalt, Attached, Cathedral Ceiling(s), Family Room, Garage, Garage Owned, Heating: Gas, Humidifier, Irregular Lot, Lot Features: Irregular Lot, Main Level, No Disability Access, Patio, Pets - Additional Pet Rent, Roof Type: Asphalt
Details
- Parcel number: 0312279003
Construction
Type & style
- Home type: SingleFamily
- Property subtype: SingleFamily
Materials
- Roof: Asphalt
Condition
- Year built: 2004
Community & HOA
Location
- Region: Aurora
Financial & listing details
- Lease term: Contact For Details
Price history
| Date | Event | Price |
|---|---|---|
| 11/7/2025 | Listed for rent | $3,500+6.1%$1/sqft |
Source: MRED as distributed by MLS GRID #12512977 | ||
| 7/9/2024 | Listing removed | -- |
Source: MRED as distributed by MLS GRID #12074693 | ||
| 7/3/2024 | Listed for rent | $3,300$1/sqft |
Source: MRED as distributed by MLS GRID #12074693 | ||
| 12/10/2019 | Sold | $299,900$128/sqft |
Source: | ||
| 11/4/2019 | Pending sale | $299,900$128/sqft |
Source: Compass #10446475 | ||

