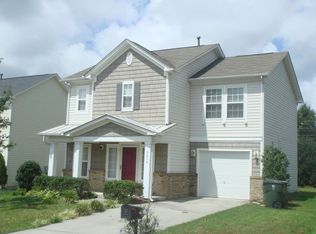Sold for $315,000
$315,000
2612 Quarry Springs Rd, Raleigh, NC 27610
2beds
1,175sqft
Single Family Residence, Residential
Built in 2004
5,662.8 Square Feet Lot
$308,300 Zestimate®
$268/sqft
$1,550 Estimated rent
Home value
$308,300
$293,000 - $324,000
$1,550/mo
Zestimate® history
Loading...
Owner options
Explore your selling options
What's special
Charming Brick-Front Ranch Home! This delightful one-story residence offers an inviting open floor plan, featuring a remodeled kitchen, a newer roof, and a brand-new HVAC system. With 2 bedrooms and 2 full baths, enjoy the ease of single-level living. The oversized primary bedroom includes a walk-in closet and an ensuite bath. The eat-in kitchen, complete with sliding doors leading to the patio and fenced yard, is perfect for entertaining and outdoor grilling. Additional highlights include a spacious fenced yard and a 1-car garage. Conveniently located just 5 miles from Downtown Raleigh, with easy access to I-440 and the Coastal Credit Union Music Park at Walnut Creek. A flat-screen TV is included with an acceptable offer!
Zillow last checked: 8 hours ago
Listing updated: October 28, 2025 at 12:46am
Listed by:
Sally Bauer Trubshaw 919-816-7478,
Coldwell Banker Advantage
Bought with:
Ashley Rummage, 278805
Compass -- Raleigh
Source: Doorify MLS,MLS#: 10074934
Facts & features
Interior
Bedrooms & bathrooms
- Bedrooms: 2
- Bathrooms: 2
- Full bathrooms: 2
Heating
- Central, Forced Air, Natural Gas
Cooling
- Central Air
Appliances
- Included: Dishwasher, Disposal, Dryer, Exhaust Fan, Gas Water Heater, Ice Maker, Microwave, Oven, Refrigerator, Self Cleaning Oven, Washer
- Laundry: In Kitchen, Laundry Closet, Main Level
Features
- Bathtub/Shower Combination, Breakfast Bar, Eat-in Kitchen, Entrance Foyer, Granite Counters, High Ceilings, Open Floorplan, Pantry, Master Downstairs, Smooth Ceilings, Soaking Tub, Walk-In Closet(s)
- Flooring: Carpet, Vinyl
- Doors: Sliding Doors, Storm Door(s)
- Windows: Double Pane Windows
- Has fireplace: No
- Common walls with other units/homes: No Common Walls
Interior area
- Total structure area: 1,175
- Total interior livable area: 1,175 sqft
- Finished area above ground: 1,175
- Finished area below ground: 0
Property
Parking
- Total spaces: 3
- Parking features: Attached, Concrete, Driveway, Garage, Garage Faces Front, Kitchen Level, Lighted
- Attached garage spaces: 1
- Uncovered spaces: 2
Features
- Levels: One
- Stories: 1
- Patio & porch: Patio
- Exterior features: Fenced Yard
- Pool features: None
- Spa features: None
- Fencing: Back Yard, Fenced, Full, Wood
- Has view: Yes
- View description: None
Lot
- Size: 5,662 sqft
- Features: Back Yard, Few Trees, Front Yard
Details
- Additional structures: None
- Parcel number: 1722.10265054.000
- Special conditions: Standard
Construction
Type & style
- Home type: SingleFamily
- Architectural style: Bungalow, Ranch
- Property subtype: Single Family Residence, Residential
Materials
- Brick, Vinyl Siding
- Foundation: Slab
- Roof: Shingle
Condition
- New construction: No
- Year built: 2004
- Major remodel year: 2004
Details
- Builder name: KB Homes
Utilities & green energy
- Sewer: Public Sewer
- Water: Public
- Utilities for property: Cable Available, Electricity Connected, Natural Gas Connected, Phone Available, Sewer Connected, Water Connected
Community & neighborhood
Community
- Community features: None
Location
- Region: Raleigh
- Subdivision: Quarry Pointe
HOA & financial
HOA
- Has HOA: Yes
- HOA fee: $50 quarterly
- Amenities included: Management
- Services included: Maintenance Grounds
Other
Other facts
- Road surface type: Asphalt
Price history
| Date | Event | Price |
|---|---|---|
| 3/31/2025 | Sold | $315,000$268/sqft |
Source: | ||
| 2/17/2025 | Pending sale | $315,000$268/sqft |
Source: | ||
| 2/6/2025 | Listed for sale | $315,000$268/sqft |
Source: | ||
| 12/1/2024 | Listing removed | $315,000$268/sqft |
Source: | ||
| 10/14/2024 | Price change | $315,000-3.1%$268/sqft |
Source: | ||
Public tax history
| Year | Property taxes | Tax assessment |
|---|---|---|
| 2025 | $2,036 +0.4% | $285,616 +3.4% |
| 2024 | $2,028 +12.2% | $276,150 +68.5% |
| 2023 | $1,807 +7.6% | $163,934 |
Find assessor info on the county website
Neighborhood: South Raleigh
Nearby schools
GreatSchools rating
- 4/10Walnut Creek Elementary SchoolGrades: PK-5Distance: 0.1 mi
- 8/10West Lake MiddleGrades: 6-8Distance: 11.4 mi
- 4/10Southeast Raleigh HighGrades: 9-12Distance: 1 mi
Schools provided by the listing agent
- Elementary: Wake - Walnut Creek
- Middle: Wake - West Lake
- High: Wake - S E Raleigh
Source: Doorify MLS. This data may not be complete. We recommend contacting the local school district to confirm school assignments for this home.
Get a cash offer in 3 minutes
Find out how much your home could sell for in as little as 3 minutes with a no-obligation cash offer.
Estimated market value$308,300
Get a cash offer in 3 minutes
Find out how much your home could sell for in as little as 3 minutes with a no-obligation cash offer.
Estimated market value
$308,300
