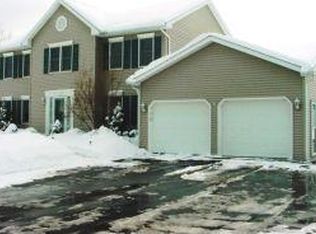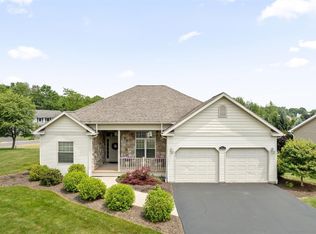Sold for $467,000
$467,000
2612 Rustic Ridge Rd, Endicott, NY 13760
4beds
2,432sqft
Single Family Residence
Built in 2002
0.32 Acres Lot
$488,300 Zestimate®
$192/sqft
$2,667 Estimated rent
Home value
$488,300
$410,000 - $581,000
$2,667/mo
Zestimate® history
Loading...
Owner options
Explore your selling options
What's special
Welcome to this meticulously maintained 4 bedroom, 2.5 bath Colonial. Spacious living room, first floor office/den, dining room, large eat-in kitchen featuring stainless steel appliances, granite countertops, double ovens, new refrigerator and generous island. This home has just been freshly painted throughout! Enjoy the spa like En-Suite with a large whirlpool tub, and a large walk-in closet. Second floor laundry. Newer furnace/central air, new Rinnai tankless hot water, recently paved driveway, large fenced yard, a hot tub to relax in, Trex decking and manicured landscaping. Move in ready, a definite must see!!
Zillow last checked: 8 hours ago
Listing updated: July 07, 2025 at 01:34pm
Listed by:
Alicia Reilly,
SIGNATURE PROPERTIES LLC
Bought with:
Liam P Mallon, 10401371376
WARREN REAL ESTATE (FRONT STREET)
Source: GBMLS,MLS#: 329731 Originating MLS: Greater Binghamton Association of REALTORS
Originating MLS: Greater Binghamton Association of REALTORS
Facts & features
Interior
Bedrooms & bathrooms
- Bedrooms: 4
- Bathrooms: 3
- Full bathrooms: 2
- 1/2 bathrooms: 1
Primary bedroom
- Level: Second
- Dimensions: 13x15
Bedroom
- Level: Second
- Dimensions: 11x12
Bedroom
- Level: Second
- Dimensions: 12x9
Bedroom
- Level: Second
- Dimensions: 12x11
Bathroom
- Level: Second
- Dimensions: 6x9
Bathroom
- Level: Second
- Dimensions: 9x12
Den
- Level: First
- Dimensions: 13x11
Dining room
- Level: First
- Dimensions: 12x11
Foyer
- Level: First
- Dimensions: 12x9
Half bath
- Level: First
- Dimensions: 9x6
Kitchen
- Level: First
- Dimensions: 13x24
Laundry
- Level: Second
- Dimensions: 12x6
Living room
- Level: First
- Dimensions: 15x20
Heating
- Forced Air
Cooling
- Central Air, Ceiling Fan(s)
Appliances
- Included: Dryer, Dishwasher, Free-Standing Range, Disposal, Gas Water Heater, Microwave, Oven, Refrigerator, Range Hood, Water Softener Owned, Washer
Features
- Cathedral Ceiling(s), Vaulted Ceiling(s), Walk-In Closet(s)
- Flooring: Carpet, Hardwood, Tile
Interior area
- Total interior livable area: 2,432 sqft
- Finished area above ground: 2,432
- Finished area below ground: 0
Property
Parking
- Total spaces: 1
- Parking features: Attached, Driveway, Garage, Two Car Garage
- Attached garage spaces: 1
Features
- Patio & porch: Deck, Open
- Exterior features: Deck, Landscaping
- Fencing: Yard Fenced
Lot
- Size: 0.32 Acres
- Dimensions: .32
Details
- Parcel number: 03468912511257
- Zoning: Res
- Zoning description: Res
Construction
Type & style
- Home type: SingleFamily
- Architectural style: Colonial
- Property subtype: Single Family Residence
Materials
- Brick, Vinyl Siding
- Foundation: Basement
Condition
- Year built: 2002
Utilities & green energy
- Sewer: Public Sewer
- Water: Public
- Utilities for property: Cable Available
Community & neighborhood
Location
- Region: Endicott
Other
Other facts
- Ownership: OWNER
Price history
| Date | Event | Price |
|---|---|---|
| 7/3/2025 | Sold | $467,000-2.7%$192/sqft |
Source: | ||
| 6/2/2025 | Contingent | $480,000$197/sqft |
Source: | ||
| 5/28/2025 | Price change | $480,000-2%$197/sqft |
Source: | ||
| 4/7/2025 | Price change | $490,000-4.9%$201/sqft |
Source: | ||
| 2/17/2025 | Price change | $515,000-3.7%$212/sqft |
Source: | ||
Public tax history
| Year | Property taxes | Tax assessment |
|---|---|---|
| 2024 | -- | $12,800 |
| 2023 | -- | $12,800 |
| 2022 | -- | $12,800 |
Find assessor info on the county website
Neighborhood: 13760
Nearby schools
GreatSchools rating
- 6/10George F Johnson Elementary SchoolGrades: K-5Distance: 1 mi
- 4/10Jennie F Snapp Middle SchoolGrades: 6-8Distance: 3.3 mi
- 5/10Union Endicott High SchoolGrades: 9-12Distance: 3 mi
Schools provided by the listing agent
- Elementary: George F. Johnson
- District: Union Endicott
Source: GBMLS. This data may not be complete. We recommend contacting the local school district to confirm school assignments for this home.

