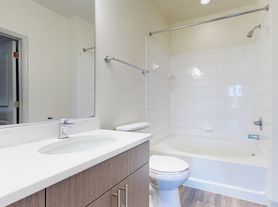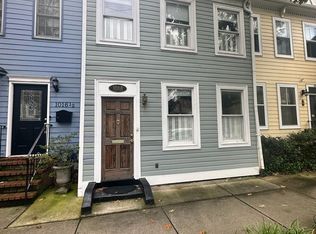Beautiful 2 Bed + Den Townhome within walking distance of the village at Shirlington. Live in one of Arlington's most walkable neighborhoods just steps to shops, restaurants, and the W&OD Trail. This charming townhome will be freshly painted before the new tenants move in, The main level offers an open-concept living and dining area with crown moulding, cozy wood-burning fireplace, a convenient half bath, and an updated kitchen equipped with stainless steel appliances, white shaker cabinets, a pantry cabinet, recessed lighting and a marble backsplash perfect for cooking and entertaining. Step outside to a private patio ideal for relaxing or dining al fresco during the warmer months. Upstairs, you'll find Berber carpet, a spacious primary bedroom with a dressing area, a second bedroom, a full bath, and a linen closet for additional storage. The lower level features a spacious utility room with laundry and ample storage, a full bathroom, and a versatile den/flex space ideal for a rec room, home office, or playroom. . Community Amenities: Pool, Tennis & Pickleball Courts Landscaped Grounds, Gazebo with Grill & Fire Pit, Dog Park is a 5 minute walk. Parking: "Up to" 2 resident passes + 1 guest pass Pets: Dogs considered on a case-by-case basis. Pet-friendly community AVAILBLE NOVEMBER 15, 2025.
Townhouse for rent
$2,950/mo
2612 S Arlington Mill Dr #4, Arlington, VA 22206
2beds
1,732sqft
Price may not include required fees and charges.
Townhouse
Available Sat Nov 15 2025
Dogs OK
Central air, electric, ceiling fan
Dryer in unit laundry
2 Parking spaces parking
Electric, central, forced air, fireplace
What's special
Private patioCozy wood-burning fireplaceLower level featuresBerber carpetSpacious primary bedroomAmple storagePantry cabinet
- 4 days |
- -- |
- -- |
Travel times
Looking to buy when your lease ends?
Consider a first-time homebuyer savings account designed to grow your down payment with up to a 6% match & 3.83% APY.
Facts & features
Interior
Bedrooms & bathrooms
- Bedrooms: 2
- Bathrooms: 3
- Full bathrooms: 2
- 1/2 bathrooms: 1
Heating
- Electric, Central, Forced Air, Fireplace
Cooling
- Central Air, Electric, Ceiling Fan
Appliances
- Laundry: Dryer In Unit, In Unit, Lower Level, Washer In Unit
Features
- Ceiling Fan(s), Combination Dining/Living, Crown Molding, Dining Area, Dry Wall, Open Floorplan, Recessed Lighting
- Flooring: Carpet, Hardwood, Tile
- Has basement: Yes
- Has fireplace: Yes
Interior area
- Total interior livable area: 1,732 sqft
Property
Parking
- Total spaces: 2
- Parking features: Parking Lot
- Details: Contact manager
Features
- Exterior features: Contact manager
Construction
Type & style
- Home type: Townhouse
- Architectural style: Colonial
- Property subtype: Townhouse
Materials
- Roof: Shake Shingle
Condition
- Year built: 1983
Utilities & green energy
- Utilities for property: Garbage, Sewage, Water
Building
Management
- Pets allowed: Yes
Community & HOA
Community
- Features: Pool, Tennis Court(s)
HOA
- Amenities included: Pool, Tennis Court(s)
Location
- Region: Arlington
Financial & listing details
- Lease term: Contact For Details
Price history
| Date | Event | Price |
|---|---|---|
| 10/15/2025 | Listed for rent | $2,950$2/sqft |
Source: Bright MLS #VAAR2064976 | ||
Neighborhood: Fairlington-Shirlington
There are 2 available units in this apartment building

