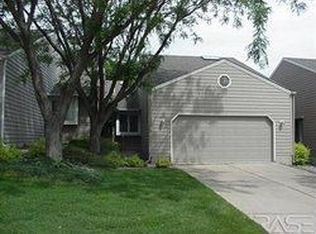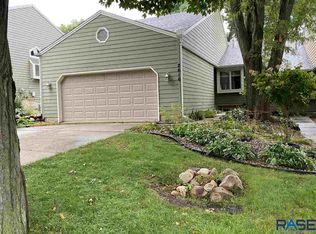Sold for $480,000
$480,000
2612 S Ridgeview Way, Sioux Falls, SD 57105
3beds
2,382sqft
Townhouse
Built in 1988
6,006.92 Square Feet Lot
$458,600 Zestimate®
$202/sqft
$2,100 Estimated rent
Home value
$458,600
$431,000 - $486,000
$2,100/mo
Zestimate® history
Loading...
Owner options
Explore your selling options
What's special
This is a rare find. These Copperfield Town homes rarly come on the market and this one has been completely remodeled! This 3 bedroom 3 bath Ranch/ Walk-out is in a desirabe and mature location with accessability to many resturants, shopping and entertainment nearby and is move in ready! The gourmet kitchen awaits you w gas stove and high-end appliances situated perfectly w a large granite island and lots of space. Vaulted ceililngs, new hard surface flooring, light fixtures, and over 20 new can lights provide an enjoyable space. Every door, railing, painted surface and bathroom has been redone w the utmost of care. The master suite has a larger bathroom and sliders out to the deck. The downstairs family room has a cozy gas fireplace and wall of builtins by Showplace Cabinetry w room for everything. Plenty of storage downstairs and even a craft/laundry room w granite countertops. Newer washer and dryer stay. Relax in your whirpool tub and reflect upon this being a very easy decision!
Zillow last checked: 8 hours ago
Listing updated: April 28, 2023 at 01:47pm
Listed by:
Anne E Lawrence,
Keller Williams Realty Sioux Falls
Bought with:
Angela Hruska
Casey J Hatch
Source: Realtor Association of the Sioux Empire,MLS#: 22300961
Facts & features
Interior
Bedrooms & bathrooms
- Bedrooms: 3
- Bathrooms: 3
- Full bathrooms: 3
- Main level bedrooms: 2
Primary bedroom
- Description: Private Bath
- Level: Main
- Area: 169
- Dimensions: 13 x 13
Bedroom 2
- Description: Dble Clst
- Level: Main
- Area: 100
- Dimensions: 10 x 10
Bedroom 3
- Description: French Doors
- Level: Lower
- Area: 156
- Dimensions: 13 x 12
Bedroom 4
- Area: 0
- Dimensions: 0 x 0
Dining room
- Description: Vaulted
- Level: Main
- Area: 143
- Dimensions: 13 x 11
Family room
- Description: Walkout-fp
- Level: Lower
- Area: 240
- Dimensions: 16 x 15
Kitchen
- Description: Gourmet kitchen, granite, gas
- Level: Main
- Area: 165
- Dimensions: 15 x 11
Living room
- Description: 9' Doors/Deck
- Level: Main
- Area: 240
- Dimensions: 16 x 15
Heating
- Natural Gas
Cooling
- Central Air
Appliances
- Included: Dishwasher, Disposal, Dryer, Range, Microwave, Refrigerator, Washer
Features
- Master Downstairs, Master Bath, Vaulted Ceiling(s)
- Flooring: Carpet, Heated, Laminate, Tile
- Basement: Full
- Number of fireplaces: 1
- Fireplace features: Gas
Interior area
- Total interior livable area: 2,382 sqft
- Finished area above ground: 1,282
- Finished area below ground: 1,100
Property
Parking
- Total spaces: 2
- Parking features: Concrete
- Garage spaces: 2
Features
- Patio & porch: Deck
Lot
- Size: 6,006 sqft
- Features: City Lot, Walk-Out
Details
- Parcel number: 58125
Construction
Type & style
- Home type: Townhouse
- Architectural style: Ranch
- Property subtype: Townhouse
Materials
- Hard Board
- Roof: Composition
Condition
- Year built: 1988
Utilities & green energy
- Sewer: Public Sewer
- Water: Public
Community & neighborhood
Location
- Region: Sioux Falls
- Subdivision: Copperfield 2nd Addn
HOA & financial
HOA
- Has HOA: No
Other
Other facts
- Listing terms: Conventional
- Road surface type: Asphalt, Curb and Gutter
Price history
| Date | Event | Price |
|---|---|---|
| 11/12/2025 | Listing removed | $524,900+9.4%$220/sqft |
Source: | ||
| 4/28/2023 | Sold | $480,000-4%$202/sqft |
Source: | ||
| 3/15/2023 | Contingent | $499,900$210/sqft |
Source: | ||
| 2/27/2023 | Listed for sale | $499,900-4.8%$210/sqft |
Source: | ||
| 2/27/2023 | Listing removed | -- |
Source: | ||
Public tax history
Tax history is unavailable.
Neighborhood: 57105
Nearby schools
GreatSchools rating
- 2/10Laura Wilder Elementary - 31Grades: K-5Distance: 0.6 mi
- 6/10Edison Middle School - 06Grades: 6-8Distance: 0.9 mi
- 5/10Roosevelt High School - 03Grades: 9-12Distance: 2.2 mi
Schools provided by the listing agent
- Elementary: Laura Wilder ES
- Middle: Edison MS
- High: Roosevelt HS
- District: Sioux Falls
Source: Realtor Association of the Sioux Empire. This data may not be complete. We recommend contacting the local school district to confirm school assignments for this home.
Get pre-qualified for a loan
At Zillow Home Loans, we can pre-qualify you in as little as 5 minutes with no impact to your credit score.An equal housing lender. NMLS #10287.

