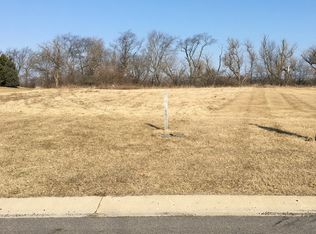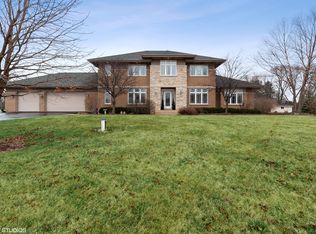Closed
$534,805
2612 Sanctuary Ln, Spring Grove, IL 60081
3beds
2,000sqft
Single Family Residence
Built in 2024
1.15 Acres Lot
$570,100 Zestimate®
$267/sqft
$3,415 Estimated rent
Home value
$570,100
$519,000 - $627,000
$3,415/mo
Zestimate® history
Loading...
Owner options
Explore your selling options
What's special
New Proposed Construction in Sanctuary Estates of Spring Grove... Custom Ranch offers beautiful curb appeal with brick accents and attached three car garage. You'll find an open layout with the living, dining, and kitchen equipped with 42-inch shaker style cabinetry, granite counters, and spacious island with breakfast bar. Everything you need is on the main level including a separate laundry room, large walk-in pantry, and convenient mudroom just off the garage. The home continues with three generous size bedrooms including the main suite featuring a walk-in closet and full bath with double sink vanity, free standing soaking tub, and separate shower. A full basement with roughed in bath will complete this custom build situated on 1.15 acres. Floor plan modifications are also allowed. Enjoy quality craftsmanship in a subdivision of fine homes.
Zillow last checked: 8 hours ago
Listing updated: November 11, 2024 at 12:07am
Listing courtesy of:
Terri Mlyniec 815-347-9212,
Baird & Warner
Bought with:
Ron Becker
RE/MAX Advantage Realty
Source: MRED as distributed by MLS GRID,MLS#: 12001828
Facts & features
Interior
Bedrooms & bathrooms
- Bedrooms: 3
- Bathrooms: 2
- Full bathrooms: 2
Primary bedroom
- Features: Bathroom (Full, Double Sink, Tub & Separate Shwr)
- Level: Main
- Area: 240 Square Feet
- Dimensions: 15X16
Bedroom 2
- Level: Main
- Area: 165 Square Feet
- Dimensions: 15X11
Bedroom 3
- Level: Main
- Area: 143 Square Feet
- Dimensions: 13X11
Dining room
- Level: Main
- Area: 144 Square Feet
- Dimensions: 12X12
Foyer
- Level: Main
- Area: 40 Square Feet
- Dimensions: 5X8
Kitchen
- Features: Kitchen (Eating Area-Breakfast Bar, Island, Pantry-Closet, Granite Counters)
- Level: Main
- Area: 144 Square Feet
- Dimensions: 12X12
Laundry
- Level: Main
- Area: 45 Square Feet
- Dimensions: 5X9
Living room
- Level: Main
- Area: 380 Square Feet
- Dimensions: 20X19
Mud room
- Level: Main
- Area: 63 Square Feet
- Dimensions: 7X9
Pantry
- Level: Main
- Area: 35 Square Feet
- Dimensions: 7X5
Walk in closet
- Level: Main
- Area: 78 Square Feet
- Dimensions: 13X6
Heating
- Natural Gas, Forced Air
Cooling
- Central Air
Appliances
- Laundry: Main Level, Gas Dryer Hookup
Features
- 1st Floor Bedroom, Walk-In Closet(s), High Ceilings, Open Floorplan
- Basement: Unfinished,Bath/Stubbed,Full
Interior area
- Total structure area: 4,000
- Total interior livable area: 2,000 sqft
Property
Parking
- Total spaces: 7
- Parking features: Asphalt, Garage, On Site, Other, Attached, Driveway, Owned
- Attached garage spaces: 3
- Has uncovered spaces: Yes
Accessibility
- Accessibility features: No Disability Access
Features
- Stories: 1
- Patio & porch: Porch
Lot
- Size: 1.15 Acres
- Dimensions: 90X299.56X234.07X358.83
Details
- Parcel number: 0413126006
- Special conditions: None
Construction
Type & style
- Home type: SingleFamily
- Architectural style: Ranch
- Property subtype: Single Family Residence
Materials
- Brick, Other
- Foundation: Concrete Perimeter
- Roof: Asphalt
Condition
- New Construction
- New construction: Yes
- Year built: 2024
Details
- Builder model: CUSTOM RANCH
Utilities & green energy
- Electric: 200+ Amp Service
- Sewer: Septic Tank
- Water: Well
Community & neighborhood
Security
- Security features: Carbon Monoxide Detector(s)
Community
- Community features: Street Lights, Street Paved
Location
- Region: Spring Grove
HOA & financial
HOA
- Has HOA: Yes
- HOA fee: $250 annually
- Services included: Other
Other
Other facts
- Listing terms: Conventional
- Ownership: Fee Simple w/ HO Assn.
Price history
| Date | Event | Price |
|---|---|---|
| 11/8/2024 | Sold | $534,805+7.2%$267/sqft |
Source: | ||
| 4/21/2024 | Contingent | $499,000$250/sqft |
Source: | ||
| 3/15/2024 | Listed for sale | $499,000-5%$250/sqft |
Source: | ||
| 12/7/2023 | Listing removed | -- |
Source: | ||
| 7/6/2023 | Listed for sale | $525,000$263/sqft |
Source: | ||
Public tax history
| Year | Property taxes | Tax assessment |
|---|---|---|
| 2024 | $401 +4.8% | $229 +9.6% |
| 2023 | $382 | $209 +11.2% |
| 2022 | -- | $188 +4.4% |
Find assessor info on the county website
Neighborhood: 60081
Nearby schools
GreatSchools rating
- 6/10Richmond Grade SchoolGrades: PK-5Distance: 3.3 mi
- 6/10Nippersink Middle SchoolGrades: 6-8Distance: 2.9 mi
- 8/10Richmond-Burton High SchoolGrades: 9-12Distance: 3.4 mi
Schools provided by the listing agent
- Elementary: Spring Grove Elementary School
- Middle: Nippersink Middle School
- High: Richmond-Burton Community High S
- District: 2
Source: MRED as distributed by MLS GRID. This data may not be complete. We recommend contacting the local school district to confirm school assignments for this home.

Get pre-qualified for a loan
At Zillow Home Loans, we can pre-qualify you in as little as 5 minutes with no impact to your credit score.An equal housing lender. NMLS #10287.
Sell for more on Zillow
Get a free Zillow Showcase℠ listing and you could sell for .
$570,100
2% more+ $11,402
With Zillow Showcase(estimated)
$581,502
