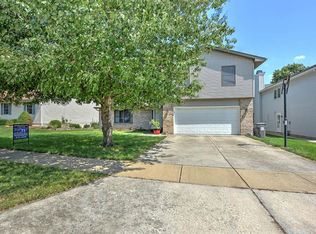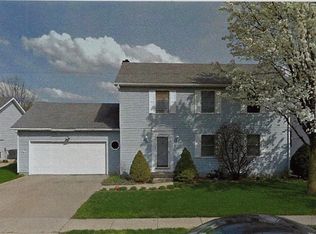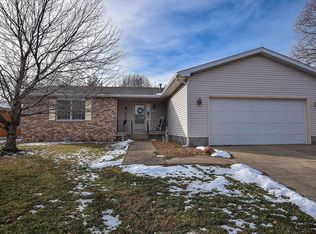Very clean 4 bedroom home with a Decatur address in Meridian School District. Students who live in the MSD can attend Richland Community College free. It is located in the Wildwood subdivision next to the Redtail Golf Course. Many upgrades in recent years include: 6 panel doors, Kitchen tile floors and granite counter tops, most new windows, updated bathrooms with granite counter tops, newer roof and floor coverings. Cathedral ceilings in the kitchen and dining area with french doors leading to a newer deck. The family room is open to the kitchen and has a gas fireplace. The large deck also leads to a large patio. Great for outdoor entertaining. The unfinished basement could easily be finished for extra living space. On the northside of the home is a side door from the garage leading to a sidewalk to the front driveway.
This property is off market, which means it's not currently listed for sale or rent on Zillow. This may be different from what's available on other websites or public sources.


