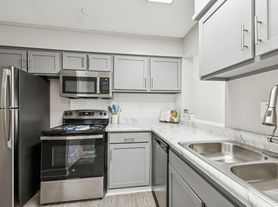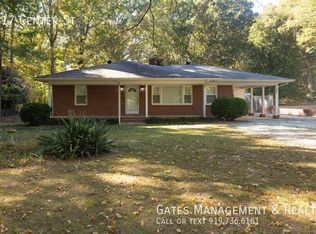Although this 2 bedroom/1 bath cutie sits on a quiet cul-de-sac in an established neighborhood, it provides ridiculously easy access to I-85 AND to I-40, Hillsborough, Durham, and local shopping and dining. You will love the mature trees that shade the home and yard, which boasts a roomy storage shed. A large back deck will entice you outside at every opportunity. Inside, the efficient layout makes the most of every inch of space, including ample closet space in every room. Even the kitchen has a large pantry for all your storage needs. Sizeable rooms and a streamliined layout give you plenty of flexibility when it comes to making this house feel like home.
City water/sewer (Hillsborough water/sewer but out-of-town rates); central air; all electric; government subsidies not accepted on this property. Pets considered with PetScreening, Pet Deposit and Pet Rent; Residents automatically enrolled in a Resident Benefit Package for $30/month, which includes AC filter delivery, 24-hr maintenance hotline, tenant portal, and more; and residents are required to purchase renter's insurance with 100K liability to landlord.
House for rent
$1,500/mo
2612 Wade Hampton Rd, Hillsborough, NC 27278
2beds
1,014sqft
Price may not include required fees and charges.
Single family residence
Available now
Cats, dogs OK
What's special
Mature treesQuiet cul-de-sacLarge back deckLarge pantryAmple closet spaceEfficient layoutSizeable rooms
- 18 days |
- -- |
- -- |
Travel times
Looking to buy when your lease ends?
Consider a first-time homebuyer savings account designed to grow your down payment with up to a 6% match & a competitive APY.
Facts & features
Interior
Bedrooms & bathrooms
- Bedrooms: 2
- Bathrooms: 1
- Full bathrooms: 1
Interior area
- Total interior livable area: 1,014 sqft
Property
Parking
- Details: Contact manager
Details
- Parcel number: 9873555556
Construction
Type & style
- Home type: SingleFamily
- Property subtype: Single Family Residence
Condition
- Year built: 1983
Community & HOA
Location
- Region: Hillsborough
Financial & listing details
- Lease term: Contact For Details
Price history
| Date | Event | Price |
|---|---|---|
| 10/29/2025 | Listed for rent | $1,500+76.5%$1/sqft |
Source: Zillow Rentals | ||
| 9/9/2025 | Listing removed | $252,000$249/sqft |
Source: | ||
| 7/15/2025 | Price change | $252,000-6.7%$249/sqft |
Source: | ||
| 7/3/2025 | Price change | $270,000-3.6%$266/sqft |
Source: | ||
| 6/16/2025 | Price change | $280,000-2.6%$276/sqft |
Source: | ||

