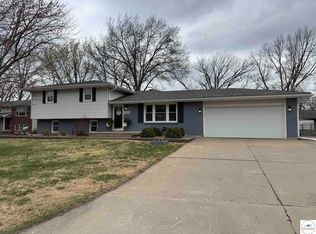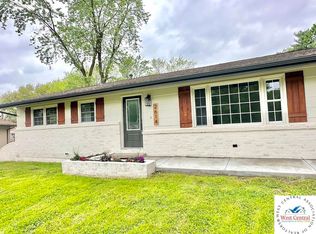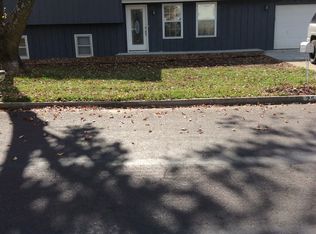Sold on 12/08/25
Price Unknown
2612 Wing Ave, Sedalia, MO 65301
4beds
2,306sqft
Single Family Residence
Built in 1969
0.3 Acres Lot
$300,200 Zestimate®
$--/sqft
$1,791 Estimated rent
Home value
$300,200
$285,000 - $315,000
$1,791/mo
Zestimate® history
Loading...
Owner options
Explore your selling options
What's special
Spacious Home in Southwest Village, remodeled to perfection! Located on a quiet corner, this home offers a large living room with with lots of natural light, ceiling fan and dining area. Fully renovated kitchen with new cabinets, granite counters, oven/range, pantry, top of the line gas oven/range and sliding glass doors to deck. 3 Bedrooms on the main level with ceiling fans, lots of storage and gorgeous full bathroom with tiled tub/shower. Lower level consist of extra large family room with brick fireplace, fourth bedroom, second full bath and utility room. Central heating and cooling system, maintenance free brick and vinyl exterior. Park like fenced backyard with large deck and 10x16 storage shed. Conveniently located close to the katy Trail, Missouri State Fairgrounds, Skyline school and with easy access to 65 and 50 Hwy. Check out the 3D Tour: https://my.matterport.com/show/?m=84HFYpiQQAh
Zillow last checked: 8 hours ago
Listing updated: December 09, 2025 at 07:25am
Listed by:
MARK A POHL 660-620-1888,
TheHomesTour.com and TheCommercialTour.com and TheLandTour.com 660-827-4435
Bought with:
Non Member Non Member
Non Member Office
Source: WCAR MO,MLS#: 100811
Facts & features
Interior
Bedrooms & bathrooms
- Bedrooms: 4
- Bathrooms: 2
- Full bathrooms: 2
Primary bedroom
- Description: Ceiling Fan, Lvp Flooring
- Level: Main
- Area: 187.83
- Dimensions: 14 x 13.42
Bedroom 2
- Description: 2 Closets, Door To Bathroom
- Level: Main
- Area: 152.83
- Dimensions: 14 x 10.92
Bedroom 3
- Description: Double Closet
- Level: Main
- Area: 117.4
- Dimensions: 9.58 x 12.25
Bedroom 4
- Description: 2 Double Closets
- Level: Lower
- Area: 246.29
- Dimensions: 21.42 x 11.5
Family room
- Description: Lvp Flooring, Fireplace
- Level: Lower
- Area: 642
- Width: 26.75
Kitchen
- Description: New Cabinets, Granite Counters, Sliding Doors
- Features: Cabinets Wood, Pantry
- Level: Main
- Area: 174.17
- Dimensions: 15.83 x 11
Living room
- Description: Lvp Flooring, Ceiling Fan, Open To Dining Area
- Level: Main
- Area: 595.83
- Dimensions: 22 x 27.08
Heating
- Forced Air, Natural Gas
Cooling
- Central Air, Electric
Appliances
- Included: Dishwasher, Disposal, Microwave, Gas Oven/Range, Vented Exhaust Fan, Electric Water Heater
- Laundry: Lower Level
Features
- Flooring: Vinyl
- Doors: Sliding Doors
- Windows: Aluminum Frames, Screens, Storm Window(s), Wood Frames, Drapes/Curtains/Rods: All Stay
- Basement: Full,Sump Pump
- Number of fireplaces: 1
- Fireplace features: Family Room
Interior area
- Total structure area: 2,592
- Total interior livable area: 2,306 sqft
- Finished area above ground: 1,296
Property
Parking
- Total spaces: 2
- Parking features: Attached, Garage Door Opener
- Attached garage spaces: 2
Features
- Levels: Multi/Split
- Patio & porch: Deck, Patio
- Exterior features: Mailbox
- Fencing: Back Yard,Chain Link
Lot
- Size: 0.30 Acres
Details
- Additional structures: Shed(s)
- Parcel number: 153008303026000
- Other equipment: Cable TV/Satellite Dish
Construction
Type & style
- Home type: SingleFamily
- Property subtype: Single Family Residence
Materials
- Brick, Vinyl Siding
- Roof: Composition
Condition
- New construction: No
- Year built: 1969
- Major remodel year: 2025
Utilities & green energy
- Electric: 220 Volts in Laundry, 220 Volts
- Gas: City Gas
- Sewer: Public Sewer
- Water: Public
Green energy
- Energy efficient items: Ceiling Fans, Electric Ignition
Community & neighborhood
Location
- Region: Sedalia
- Subdivision: SW Village
Other
Other facts
- Road surface type: Asphalt
Price history
| Date | Event | Price |
|---|---|---|
| 12/8/2025 | Sold | -- |
Source: | ||
| 10/27/2025 | Pending sale | $309,000$134/sqft |
Source: | ||
| 9/26/2025 | Price change | $309,000-3.1%$134/sqft |
Source: | ||
| 8/1/2025 | Price change | $319,000-3.3%$138/sqft |
Source: | ||
| 7/16/2025 | Listed for sale | $330,000$143/sqft |
Source: | ||
Public tax history
| Year | Property taxes | Tax assessment |
|---|---|---|
| 2024 | $1,375 +0.6% | $22,230 |
| 2023 | $1,367 +1.3% | $22,230 +1.3% |
| 2022 | $1,349 +1% | $21,940 |
Find assessor info on the county website
Neighborhood: 65301
Nearby schools
GreatSchools rating
- 5/10Skyline Elementary SchoolGrades: K-4Distance: 0.4 mi
- 6/10Smith Cotton Junior High SchoolGrades: 6-8Distance: 2.3 mi
- 5/10Smith-Cotton High SchoolGrades: 9-12Distance: 1.1 mi
Schools provided by the listing agent
- District: Sedalia Middle,Skyline,Smith Cotton High
Source: WCAR MO. This data may not be complete. We recommend contacting the local school district to confirm school assignments for this home.


