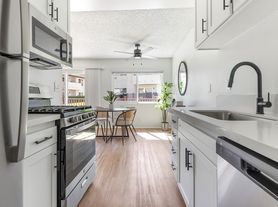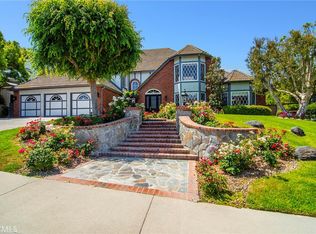Welcome to 2612 Yellowwood Drive, nestled in the prestigious Three Springs Community of Westlake Village. This beautiful residence is ideally situated on a quiet cul-de-sac offering the epitome of luxury living with a serene ambiance that invites you to unwind. From the moment you step inside the grand foyer, you'll discover 4,258 sq ft of an elegant and thoughtful layout offering 5 bedrooms and 5 bathrooms. Entertain with ease in the spacious living spaces, including formal living and dining areas, and a cozy family room with a welcoming fireplace that is open to the chef's kitchen. Enjoy the convenience of a downstairs en-suite bedroom and a separate office, providing flexibility for your lifestyle needs. Upstairs, retreat to your peaceful Primary wing overlooking the backyard oasis, complete with a fireplace and an ensuite bathroom, offering a jacuzzi tub, double vanity and a huge walk-in closet. Three additional bedrooms, one with its own en-suite bathroom are also located upstairs. Unwind in the tranquility of the backyard, featuring a sparkling pool, perfect for lounging and soaking up the sun, or dining al fresco under the stars. Embrace year-round relaxation and make cherished memories
Property Directions:
12 Month minimum lease term. Security deposit and first month's rent due at signing. Gardener included. Renter responsible for utilities. Landlord will run credit. No smoking.
House for rent
$11,000/mo
2612 Yellowwood Dr, Westlake Village, CA 91361
5beds
4,258sqft
Price may not include required fees and charges.
Single family residence
Available now
Cats, dogs OK
Central air
In unit laundry
Attached garage parking
Forced air
What's special
Sparkling poolWelcoming fireplaceBackyard oasisQuiet cul-de-sacDownstairs en-suite bedroomHuge walk-in closetElegant and thoughtful layout
- 29 days
- on Zillow |
- -- |
- -- |
Travel times
Looking to buy when your lease ends?
Consider a first-time homebuyer savings account designed to grow your down payment with up to a 6% match & 4.15% APY.
Facts & features
Interior
Bedrooms & bathrooms
- Bedrooms: 5
- Bathrooms: 5
- Full bathrooms: 5
Heating
- Forced Air
Cooling
- Central Air
Appliances
- Included: Dishwasher, Dryer, Freezer, Microwave, Oven, Refrigerator, Washer
- Laundry: In Unit
Features
- Walk In Closet
- Flooring: Carpet, Tile
Interior area
- Total interior livable area: 4,258 sqft
Property
Parking
- Parking features: Attached
- Has attached garage: Yes
- Details: Contact manager
Features
- Exterior features: Heating system: Forced Air, Walk In Closet
- Has private pool: Yes
Details
- Parcel number: 2059044008
Construction
Type & style
- Home type: SingleFamily
- Property subtype: Single Family Residence
Community & HOA
HOA
- Amenities included: Pool
Location
- Region: Westlake Village
Financial & listing details
- Lease term: 1 Year
Price history
| Date | Event | Price |
|---|---|---|
| 8/2/2025 | Listed for rent | $11,000$3/sqft |
Source: Zillow Rentals | ||
| 6/8/2024 | Listing removed | -- |
Source: CSMAOR #224001859 | ||
| 5/24/2024 | Listing removed | $2,370,000$557/sqft |
Source: CSMAOR #224000714 | ||
| 5/15/2024 | Listed for rent | $11,000+4.8%$3/sqft |
Source: CSMAOR #224001859 | ||
| 3/5/2024 | Listed for sale | $2,370,000+74.7%$557/sqft |
Source: CSMAOR #224000714 | ||

