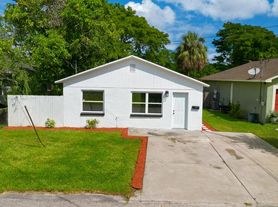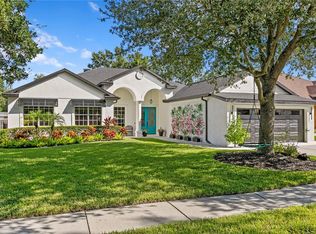This single-family living space in a double duplex building offers 3 bedrooms and 2.5 bathrooms with an enclosed yard. The modern kitchen provides light cabinets, quartz countertops, a spacious walk-in pantry, and a substantial counter-height island. The family room offers floor to ceiling windows that provide natural light. The master bedroom features a tray ceiling and ample natural light. The en-suite bathroom has a walk-in shower with a frameless glass enclosure and bathtub, private water closet, double vanities, and a generously sized walk-in closet. The additional bedrooms are spacious with lots of closet space. Special details include, impact glass windows and doors, flush mount LED lights, backsplash tiles in the kitchen, and lawn irrigation system. 5 minute drive to I-4 and I-275 and Ybor city for restaurants. - Annual lease is required - 1 month deposit and rent required as well as credit check. - Electricity and Water are not included. - Pest control and yard maintenance are included. - $150 flat fee for domestic pets under 40lbs.
Home for rent
$2,600/mo
2613 1/2 E 23rd Ave, Tampa, FL 33605
3beds
1,500sqft
Price may not include required fees and charges.
Manufactured
Available Mon Dec 1 2025
Central air
In unit laundry
2 Attached garage spaces parking
Central
What's special
Enclosed yardFloor to ceiling windowsSubstantial counter-height islandQuartz countertopsModern kitchenSpacious walk-in pantryTray ceiling
- 2 days |
- -- |
- -- |
Travel times
Looking to buy when your lease ends?
Consider a first-time homebuyer savings account designed to grow your down payment with up to a 6% match & a competitive APY.
Facts & features
Interior
Bedrooms & bathrooms
- Bedrooms: 3
- Bathrooms: 3
- Full bathrooms: 2
- 1/2 bathrooms: 1
Heating
- Central
Cooling
- Central Air
Appliances
- Included: Dishwasher, Disposal, Dryer, Microwave, Range, Refrigerator, Stove, Washer
- Laundry: In Unit, Inside
Features
- Crown Molding, Individual Climate Control, Open Floorplan, Pest Guard System, PrimaryBedroom Upstairs, Solid Surface Counters, Thermostat, Tray Ceiling(s), Walk In Closet, Walk-In Closet(s)
Interior area
- Total interior livable area: 1,500 sqft
Video & virtual tour
Property
Parking
- Total spaces: 2
- Parking features: Attached, Carport, Covered
- Has attached garage: Yes
- Has carport: Yes
- Details: Contact manager
Features
- Stories: 1
- Exterior features: Cable included in rent, Crown Molding, Garbage included in rent, Grounds Care included in rent, Heating system: Central, Historic District, Inside, Internet included in rent, Landscaped, Laundry included in rent, Level, Lot Features: Historic District, Landscaped, Level, Near Public Transit, Management included in rent, Near Public Transit, Open Floorplan, Pest Control included in rent, Pest Guard System, PrimaryBedroom Upstairs, Repairs included in rent, Solid Surface Counters, Thermostat, Tray Ceiling(s), Walk In Closet, Walk-In Closet(s)
Construction
Type & style
- Home type: MobileManufactured
- Property subtype: Manufactured
Condition
- Year built: 2024
Utilities & green energy
- Utilities for property: Cable, Garbage, Internet
Community & HOA
Location
- Region: Tampa
Financial & listing details
- Lease term: 12 Months
Price history
| Date | Event | Price |
|---|---|---|
| 11/14/2025 | Listed for rent | $2,600$2/sqft |
Source: Stellar MLS #TB8447736 | ||
| 10/4/2022 | Listing removed | -- |
Source: | ||
| 4/1/2022 | Listed for sale | $125,000$83/sqft |
Source: | ||

