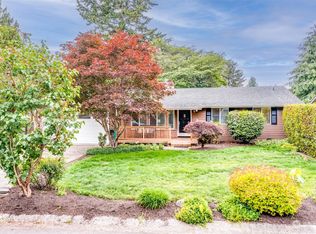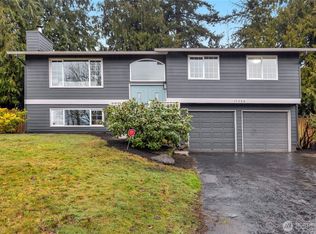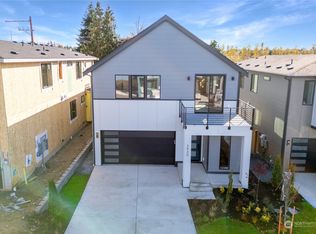Sold
Listed by:
Alysha J. Noggle,
John L. Scott Everett
Bought with: eXp Realty
$799,000
2613 172nd Place SE, Bothell, WA 98012
4beds
1,912sqft
Single Family Residence
Built in 1978
8,276.4 Square Feet Lot
$789,900 Zestimate®
$418/sqft
$3,498 Estimated rent
Home value
$789,900
$735,000 - $845,000
$3,498/mo
Zestimate® history
Loading...
Owner options
Explore your selling options
What's special
Spacious split-level on a sunny, south-facing corner lot on a cul-de-sac in desirable North Bothell/Mays Pond area! Move-in ready w/fresh paint, new carpet, new windows, new water heater, newer furnace. Upper level features a bright living room w/beautiful brick wood-burning fireplace, dining area, kitchen w/ bar seating, primary bedroom w/ en-suite, 2 additional bedrooms & full bath. Downstairs offers a large rec room with wood-burning insert that heats the entire home, laundry/utility room, and a fourth bedroom. Enjoy the two-tier deck and fully fenced oversized backyard —perfect for entertaining & garden . Quiet neighborhood with easy access to I-5 and I-405. TOP TIER schools, parks, trails & amenities near by!
Zillow last checked: 8 hours ago
Listing updated: August 17, 2025 at 04:04am
Listed by:
Alysha J. Noggle,
John L. Scott Everett
Bought with:
David M Stein, 113972
eXp Realty
Source: NWMLS,MLS#: 2392650
Facts & features
Interior
Bedrooms & bathrooms
- Bedrooms: 4
- Bathrooms: 3
- Full bathrooms: 2
- 1/2 bathrooms: 1
Bedroom
- Level: Lower
Other
- Level: Lower
Rec room
- Level: Lower
Utility room
- Level: Lower
Heating
- Fireplace, 90%+ High Efficiency, Forced Air, Electric, Natural Gas
Cooling
- None
Appliances
- Included: Dishwasher(s), Disposal, Dryer(s), Microwave(s), Refrigerator(s), Stove(s)/Range(s), Washer(s), Garbage Disposal, Water Heater: gas, Water Heater Location: garage
Features
- Bath Off Primary, Dining Room
- Flooring: Ceramic Tile, Laminate, Carpet
- Windows: Double Pane/Storm Window
- Basement: None
- Number of fireplaces: 2
- Fireplace features: Wood Burning, Lower Level: 1, Upper Level: 1, Fireplace
Interior area
- Total structure area: 1,912
- Total interior livable area: 1,912 sqft
Property
Parking
- Total spaces: 2
- Parking features: Driveway, Attached Garage, Off Street
- Attached garage spaces: 2
Features
- Levels: Multi/Split
- Patio & porch: Bath Off Primary, Double Pane/Storm Window, Dining Room, Fireplace, Water Heater
- Has view: Yes
- View description: Territorial
Lot
- Size: 8,276 sqft
- Features: Cul-De-Sac, Curbs, Dead End Street, Paved, Sidewalk, Cable TV, Deck, Fenced-Fully, Gas Available, High Speed Internet, Outbuildings
- Topography: Level
- Residential vegetation: Garden Space
Details
- Parcel number: 00660600001800
- Special conditions: Standard
Construction
Type & style
- Home type: SingleFamily
- Property subtype: Single Family Residence
Materials
- Brick, Metal/Vinyl, Wood Siding
- Foundation: Poured Concrete, Slab
- Roof: Composition
Condition
- Year built: 1978
Utilities & green energy
- Electric: Company: PUD
- Sewer: Sewer Connected, Company: Alderwood Water
- Water: Public, Company: Alderwood Water
- Utilities for property: Xfinity, Xfinity
Community & neighborhood
Community
- Community features: Park, Playground, Trail(s)
Location
- Region: Bothell
- Subdivision: Mays Pond
Other
Other facts
- Listing terms: Cash Out,Conventional,FHA,VA Loan
- Cumulative days on market: 7 days
Price history
| Date | Event | Price |
|---|---|---|
| 7/17/2025 | Sold | $799,000$418/sqft |
Source: | ||
| 6/20/2025 | Pending sale | $799,000$418/sqft |
Source: | ||
| 6/13/2025 | Listed for sale | $799,000+38%$418/sqft |
Source: | ||
| 10/14/2022 | Sold | $578,900-18.5%$303/sqft |
Source: Public Record | ||
| 9/22/2022 | Listed for sale | $710,000$371/sqft |
Source: John L Scott Real Estate #1996354 | ||
Public tax history
| Year | Property taxes | Tax assessment |
|---|---|---|
| 2024 | $7,035 +8.2% | $727,100 +7.8% |
| 2023 | $6,504 -4.9% | $674,800 -13.3% |
| 2022 | $6,836 +520% | $778,200 +34.4% |
Find assessor info on the county website
Neighborhood: 98012
Nearby schools
GreatSchools rating
- 9/10Woodside Elementary SchoolGrades: PK-5Distance: 0.3 mi
- 7/10Heatherwood Middle SchoolGrades: 6-8Distance: 2.1 mi
- 9/10Henry M. Jackson High SchoolGrades: 9-12Distance: 2.3 mi
Schools provided by the listing agent
- Elementary: Woodside Elem
- Middle: Heatherwood Mid
- High: Henry M. Jackson Hig
Source: NWMLS. This data may not be complete. We recommend contacting the local school district to confirm school assignments for this home.

Get pre-qualified for a loan
At Zillow Home Loans, we can pre-qualify you in as little as 5 minutes with no impact to your credit score.An equal housing lender. NMLS #10287.
Sell for more on Zillow
Get a free Zillow Showcase℠ listing and you could sell for .
$789,900
2% more+ $15,798
With Zillow Showcase(estimated)
$805,698

