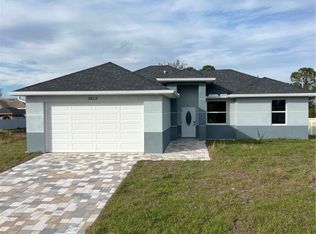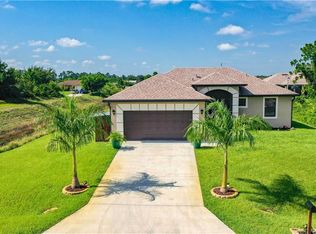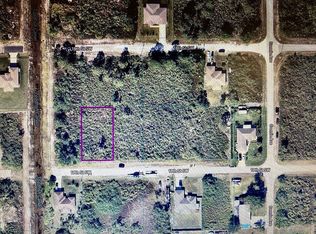Closed
$359,900
2613 18th St SW, Lehigh Acres, FL 33976
3beds
1,650sqft
Single Family Residence
Built in 2025
0.25 Acres Lot
$358,500 Zestimate®
$218/sqft
$2,210 Estimated rent
Home value
$358,500
$319,000 - $402,000
$2,210/mo
Zestimate® history
Loading...
Owner options
Explore your selling options
What's special
This upgraded 3-bedroom + den, 2-bathroom home sits on a premium lot on a DEAD END. Just off Sunshine Blvd and FL-82—perfectly located for easy access to major roads, shopping, and schools. Nestled on a corner lot in a rapidly developing neighborhood of new construction homes, this property offers a fresh, modern setting with long-term value growth and a clean, cohesive streetscape. Step inside to discover a modern open floor plan with high-end finishes throughout, including tray ceilings in the living room and master suite, tile flooring, and walk-in closets in every bedroom. The kitchen features granite countertops, stainless steel appliances, pantry, breakfast bar, under-cabinet LED lighting, and a stylish tile backsplash. Entertain effortlessly on your spacious lanai, now enhanced with a built-in outdoor kitchen featuring a marble countertop and backsplash—perfect for weekend barbecues or relaxing evenings. The master suite includes dual walk-in closets, double vanities, and a stunning walk-in shower with designer finishes. Additional upgrades include: smart garage door motor, outdoor soffit lighting, fully automated sprinkler system, adjustable-light ceiling fans, laundry room with cabinets and deep utility sink, and ample space for a future pool. Whether you're looking for a forever home or a smart investment, this meticulously built home blends style, function, and location into one unbeatable package. Schedule your private tour today!
PID: 01-45-26-L2-09098.0010
Zillow last checked: 8 hours ago
Listing updated: November 25, 2025 at 03:45pm
Listed by:
Alejandro Muguercia 239-223-2603,
Ace Realty & Associates, LLC,
Andy Molina 786-501-0861,
Ace Realty & Associates, LLC
Bought with:
Alejandro Muguercia, 258034371
Ace Realty & Associates, LLC
Source: Florida Gulf Coast MLS,MLS#: 2025000248 Originating MLS: Florida Gulf Coast
Originating MLS: Florida Gulf Coast
Facts & features
Interior
Bedrooms & bathrooms
- Bedrooms: 3
- Bathrooms: 2
- Full bathrooms: 2
Heating
- Central, Electric
Cooling
- Central Air, Electric
Appliances
- Included: Built-In Oven, Cooktop, Dishwasher, Freezer, Microwave, Refrigerator
Features
- Dual Sinks, High Ceilings, Living/Dining Room, Pantry, Shower Only, Separate Shower, Walk-In Closet(s), Split Bedrooms, Den
- Flooring: Tile
- Windows: Impact Glass
Interior area
- Total structure area: 2,309
- Total interior livable area: 1,650 sqft
Property
Parking
- Total spaces: 2
- Parking features: Attached, Garage, Garage Door Opener
- Attached garage spaces: 2
Features
- Stories: 1
- Patio & porch: Patio
- Exterior features: Security/High Impact Doors, Sprinkler/Irrigation, Outdoor Kitchen, Patio, Room For Pool
- Has view: Yes
- View description: Canal
- Has water view: Yes
- Water view: Canal
- Waterfront features: None
Lot
- Size: 0.25 Acres
- Dimensions: 80 x 136 x 80 x 136
- Features: Dead End, Sprinklers Automatic
Details
- Parcel number: 01452609000980010
- Lease amount: $0
Construction
Type & style
- Home type: SingleFamily
- Architectural style: Ranch,One Story
- Property subtype: Single Family Residence
Materials
- Block, Concrete, Stucco
- Roof: Shingle
Condition
- New Construction
- New construction: Yes
- Year built: 2025
Utilities & green energy
- Sewer: Septic Tank
- Water: Well
- Utilities for property: Cable Available
Community & neighborhood
Security
- Security features: Smoke Detector(s)
Location
- Region: Lehigh Acres
- Subdivision: LEHIGH ACRES
HOA & financial
HOA
- Has HOA: No
- Amenities included: None
- Services included: None
Other fees
- Condo and coop fee: $0
- Membership fee: $0
Other
Other facts
- Listing terms: All Financing Considered,Cash,FHA,VA Loan
- Ownership: Single Family
Price history
| Date | Event | Price |
|---|---|---|
| 11/25/2025 | Sold | $359,900$218/sqft |
Source: | ||
| 11/19/2025 | Pending sale | $359,900$218/sqft |
Source: | ||
| 10/14/2025 | Price change | $359,900-2.7%$218/sqft |
Source: | ||
| 7/17/2025 | Listed for sale | $369,900+1581.4%$224/sqft |
Source: | ||
| 12/29/2023 | Sold | $22,000-8.3%$13/sqft |
Source: | ||
Public tax history
| Year | Property taxes | Tax assessment |
|---|---|---|
| 2024 | $457 +30.2% | $17,506 +203.8% |
| 2023 | $351 +14.6% | $5,763 +10% |
| 2022 | $306 +11.5% | $5,239 +10% |
Find assessor info on the county website
Neighborhood: 33976
Nearby schools
GreatSchools rating
- 3/10G. Weaver Hipps Elementary SchoolGrades: PK-5Distance: 1.4 mi
- 3/10Veterans Park Academy For The ArtsGrades: PK-8Distance: 2 mi
- 2/10Lehigh Senior High SchoolGrades: 9-12Distance: 3.8 mi

Get pre-qualified for a loan
At Zillow Home Loans, we can pre-qualify you in as little as 5 minutes with no impact to your credit score.An equal housing lender. NMLS #10287.
Sell for more on Zillow
Get a free Zillow Showcase℠ listing and you could sell for .
$358,500
2% more+ $7,170
With Zillow Showcase(estimated)
$365,670

