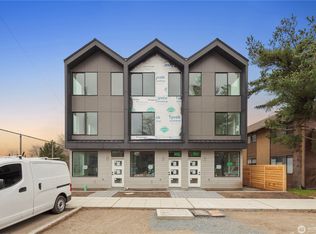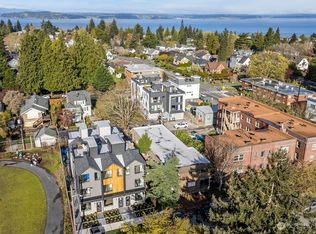Sold
Listed by:
Tiffany C Fuentes,
RSVP Brokers ERA
Bought with: TEC Real Estate Inc.
$749,950
2613 44th Avenue SW, Seattle, WA 98116
4beds
1,455sqft
Townhouse
Built in 2024
1,306.8 Square Feet Lot
$924,500 Zestimate®
$515/sqft
$4,315 Estimated rent
Home value
$924,500
$851,000 - $998,000
$4,315/mo
Zestimate® history
Loading...
Owner options
Explore your selling options
What's special
Rare opportunity to own a part of West Seattle. Brought to you by West Seattle local, J&T Development, these modern residences are complete with a fresh, thoughtful design in a spectacular location! Steps to all the area cafes, restaurants, shops and parks. You will find quality construction, designer finishes, LVP floors, quartz countertops, stainless appliances, Belmont cabinets, and energy efficient mini-split heating & cooling. Large windows allow for abundant natural light throughout. Three bedrooms, lavish baths with rain showers, and rooftop deck with some city, territorial and park views. One EV ready parking spot conveniently located in the alley! This unit is the last front unit available!
Zillow last checked: 8 hours ago
Listing updated: January 27, 2025 at 04:02am
Listed by:
Tiffany C Fuentes,
RSVP Brokers ERA
Bought with:
Lori Wright, 118322
TEC Real Estate Inc.
Source: NWMLS,MLS#: 2313928
Facts & features
Interior
Bedrooms & bathrooms
- Bedrooms: 4
- Bathrooms: 2
- Full bathrooms: 1
- 3/4 bathrooms: 1
Primary bedroom
- Level: Third
Bedroom
- Level: Second
Bedroom
- Level: Second
Bedroom
- Level: Third
Bathroom three quarter
- Level: Third
Bathroom full
- Level: Second
Dining room
- Level: Main
Entry hall
- Level: Main
Kitchen with eating space
- Level: Main
Living room
- Level: Main
Utility room
- Level: Third
Heating
- Has Heating (Unspecified Type)
Cooling
- Has cooling: Yes
Appliances
- Included: Dishwasher(s), Disposal, Microwave(s), Refrigerator(s), Stove(s)/Range(s), Garbage Disposal, Water Heater: Gas, Water Heater Location: Lower Level Closet
Features
- Bath Off Primary, Dining Room
- Flooring: Engineered Hardwood, Carpet
- Windows: Double Pane/Storm Window
- Basement: None
- Has fireplace: No
Interior area
- Total structure area: 1,455
- Total interior livable area: 1,455 sqft
Property
Parking
- Parking features: Off Street
Features
- Levels: Multi/Split
- Entry location: Main
- Patio & porch: Bath Off Primary, Double Pane/Storm Window, Dining Room, Vaulted Ceiling(s), Walk-In Closet(s), Wall to Wall Carpet, Water Heater
- Has view: Yes
- View description: City, Territorial
Lot
- Size: 1,306 sqft
- Features: Paved, Sidewalk, Cable TV, High Speed Internet, Rooftop Deck
- Topography: Level
Details
- Parcel number: 9276200120
- Special conditions: Standard
Construction
Type & style
- Home type: Townhouse
- Architectural style: Modern
- Property subtype: Townhouse
Materials
- Cement/Concrete, Wood Siding
- Foundation: Slab
- Roof: Composition,Flat
Condition
- New construction: Yes
- Year built: 2024
Utilities & green energy
- Electric: Company: Seattle City Light
- Sewer: Sewer Connected, Company: Seattle Public Utilities
- Water: Public, Company: Seattle Public Utilities
Green energy
- Green verification: Built Green™
Community & neighborhood
Community
- Community features: CCRs
Location
- Region: Seattle
- Subdivision: North Admiral
Other
Other facts
- Listing terms: Cash Out,Conventional,FHA,VA Loan
- Cumulative days on market: 118 days
Price history
| Date | Event | Price |
|---|---|---|
| 12/27/2024 | Sold | $749,950$515/sqft |
Source: | ||
| 12/3/2024 | Pending sale | $749,950$515/sqft |
Source: | ||
| 12/3/2024 | Listed for sale | $749,950-6.1%$515/sqft |
Source: | ||
| 6/21/2024 | Sold | $799,000-7.6%$549/sqft |
Source: Public Record | ||
| 4/12/2024 | Sold | $865,000-3.9%$595/sqft |
Source: Public Record | ||
Public tax history
| Year | Property taxes | Tax assessment |
|---|---|---|
| 2024 | $6,902 -58.9% | $723,000 -59.3% |
| 2023 | $16,809 +87.4% | $1,776,000 +74.1% |
| 2022 | $8,970 +4.3% | $1,020,000 +13.3% |
Find assessor info on the county website
Neighborhood: Admiral
Nearby schools
GreatSchools rating
- 8/10Lafayette Elementary SchoolGrades: PK-5Distance: 0.1 mi
- 9/10Madison Middle SchoolGrades: 6-8Distance: 0.5 mi
- 7/10West Seattle High SchoolGrades: 9-12Distance: 0.3 mi
Schools provided by the listing agent
- Elementary: Lafayette
- Middle: Madison Mid
- High: West Seattle High
Source: NWMLS. This data may not be complete. We recommend contacting the local school district to confirm school assignments for this home.

Get pre-qualified for a loan
At Zillow Home Loans, we can pre-qualify you in as little as 5 minutes with no impact to your credit score.An equal housing lender. NMLS #10287.
Sell for more on Zillow
Get a free Zillow Showcase℠ listing and you could sell for .
$924,500
2% more+ $18,490
With Zillow Showcase(estimated)
$942,990
