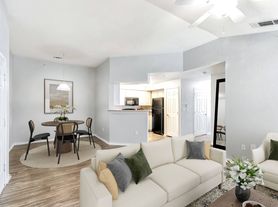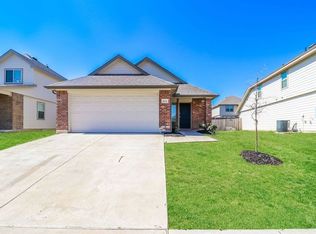The Darrel IV Plan delivers comfort, flexibility, and standout storage across two spacious levels. The primary suite is located downstairs for added privacy, while three secondary bedrooms and a large game room await upstairs. Every bedroom features a walk-in closet, offering plenty of space to stay organized. The open-concept main floor connects the living, dining, and kitchen areas for easy everyday living. A fenced backyard, two-car garage, and sprinkler system complete this well-rounded home. All homes are SimplyMaintained for a $100 monthly fee covering front and back yard lawn care and exterior pest control.
Sycamore Landing is a welcoming neighborhood in southwest Fort Worth with easy access to I-35 and major routes into downtown. The community is part of Crowley ISD, offering access to local public schools. Residents enjoy on-site amenities like walking trails, a playground, and dog-friendly green spaces. Just a short drive away, the Fort Worth Zoo and the Museum of Science and History offer fun and educational weekend outings.
House for rent
$2,180/mo
2613 Bear Oak Dr, Fort Worth, TX 76123
4beds
1,751sqft
Price may not include required fees and charges.
Single family residence
Available Thu Nov 13 2025
Cats, dogs OK
Air conditioner
-- Laundry
-- Parking
-- Heating
What's special
Two-car garageFenced backyardLarge game roomOpen-concept main floorSprinkler systemThree secondary bedrooms
- 27 days |
- -- |
- -- |
Travel times
Looking to buy when your lease ends?
Consider a first-time homebuyer savings account designed to grow your down payment with up to a 6% match & 3.83% APY.
Facts & features
Interior
Bedrooms & bathrooms
- Bedrooms: 4
- Bathrooms: 3
- Full bathrooms: 2
- 1/2 bathrooms: 1
Cooling
- Air Conditioner
Appliances
- Included: Dishwasher
Features
- Walk In Closet
- Flooring: Linoleum/Vinyl
- Windows: Window Coverings
Interior area
- Total interior livable area: 1,751 sqft
Property
Parking
- Details: Contact manager
Features
- Exterior features: Exterior Type: Conventional, Lawn, PetsAllowed, Sprinkler System, Stove/Range, Walk In Closet
Details
- Parcel number: 42664771
Construction
Type & style
- Home type: SingleFamily
- Property subtype: Single Family Residence
Community & HOA
Location
- Region: Fort Worth
Financial & listing details
- Lease term: 12 months, 13 months, 14 months, 15 months, 16 months, 17 months, 18 months
Price history
| Date | Event | Price |
|---|---|---|
| 9/29/2025 | Listed for rent | $2,180$1/sqft |
Source: Zillow Rentals | ||

