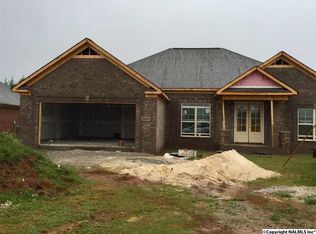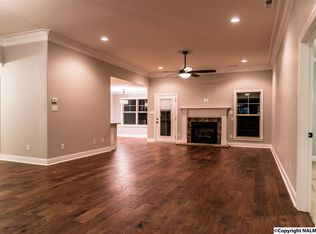Move in Ready Home featuring spacious 2002 Sq Ft 3 Bedroom, 2 Bath Floor Plan with Formal Dining room, Large Family Room with hardwood floors & gas log fireplace. You will love the open eat-in kitchen with breakfast bar, tile floors, granite counters, stainless appliances and pantry storage! Split floor plan offers large isolated master suite with glamour bath- tile shower with bench, large garden tub, two walk-in closets. Smooth ceilings throughout, beautiful crown molding details! The outside features a sprinkler system, beautiful landscaping with decorative concrete edging and the backyard has a privacy fence. Close to Everything! Definitely a MUST SEE! For more info call
This property is off market, which means it's not currently listed for sale or rent on Zillow. This may be different from what's available on other websites or public sources.


