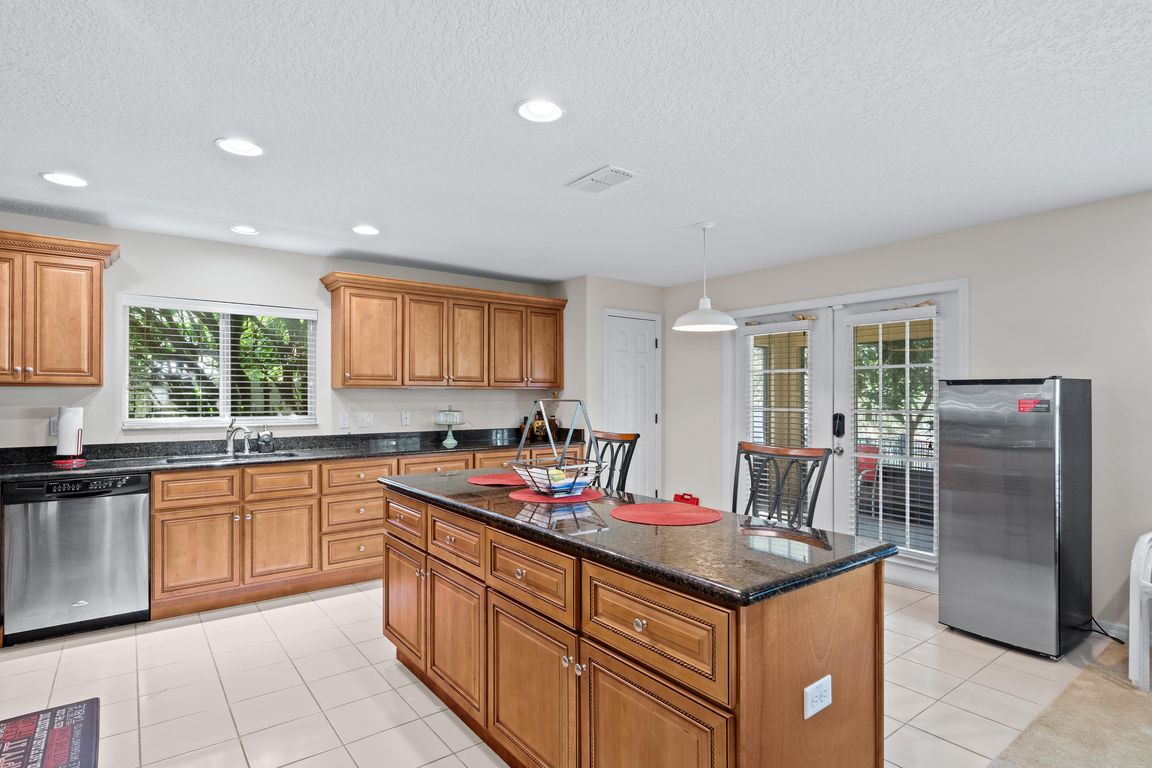
For salePrice cut: $10K (10/11)
$479,900
4beds
2,773sqft
2613 Breezy Meadow Rd, Apopka, FL 32712
4beds
2,773sqft
Single family residence
Built in 2006
0.29 Acres
3 Attached garage spaces
$173 price/sqft
$93 monthly HOA fee
What's special
High ceilingsLarge fenced backyardSpacious kitchenHydro massage tubEnclosed back patioCrown moldingSolid wood cabinetry
Welcome to 2613 Breezy Meadow Road, a stunning four bedroom, two bathroom home situated on over a quarter acre lot in a quiet and well-maintained Apopka neighborhood. This large 2,773 square foot house is in immaculate condition and ready for its new owners. The heart of this home features a spacious ...
- 153 days |
- 412 |
- 22 |
Source: Stellar MLS,MLS#: O6322183 Originating MLS: Orlando Regional
Originating MLS: Orlando Regional
Travel times
Kitchen
Family Room
Primary Bedroom
Zillow last checked: 8 hours ago
Listing updated: November 22, 2025 at 10:39pm
Listing Provided by:
Antonio Rodriguez 407-452-2348,
YOUNG REAL ESTATE 407-904-0069,
Paul Young 407-538-0066,
YOUNG REAL ESTATE
Source: Stellar MLS,MLS#: O6322183 Originating MLS: Orlando Regional
Originating MLS: Orlando Regional

Facts & features
Interior
Bedrooms & bathrooms
- Bedrooms: 4
- Bathrooms: 2
- Full bathrooms: 2
Rooms
- Room types: Great Room, Utility Room
Primary bedroom
- Features: Walk-In Closet(s)
- Level: First
- Area: 320 Square Feet
- Dimensions: 20x16
Bedroom 2
- Features: Built-in Closet
- Level: First
- Area: 156 Square Feet
- Dimensions: 12x13
Bedroom 3
- Features: Built-in Closet
- Level: First
- Area: 156 Square Feet
- Dimensions: 12x13
Primary bathroom
- Features: Bath w Spa/Hydro Massage Tub, Dual Sinks, Tub with Separate Shower Stall
- Level: First
- Area: 110 Square Feet
- Dimensions: 11x10
Family room
- Level: First
- Area: 418 Square Feet
- Dimensions: 22x19
Kitchen
- Features: Kitchen Island, Pantry
- Level: First
- Area: 420 Square Feet
- Dimensions: 30x14
Living room
- Level: First
- Area: 646 Square Feet
- Dimensions: 38x17
Office
- Level: First
- Area: 154 Square Feet
- Dimensions: 11x14
Heating
- Central
Cooling
- Central Air
Appliances
- Included: Dishwasher, Disposal, Dryer, Electric Water Heater, Microwave, Range, Refrigerator, Washer
- Laundry: Laundry Room
Features
- Crown Molding, Eating Space In Kitchen, Kitchen/Family Room Combo, Open Floorplan, Solid Surface Counters, Solid Wood Cabinets, Split Bedroom, Walk-In Closet(s)
- Flooring: Carpet, Ceramic Tile
- Doors: French Doors
- Windows: Blinds
- Has fireplace: No
Interior area
- Total structure area: 3,748
- Total interior livable area: 2,773 sqft
Video & virtual tour
Property
Parking
- Total spaces: 3
- Parking features: Garage Door Opener, Oversized
- Attached garage spaces: 3
Features
- Levels: One
- Stories: 1
- Fencing: Fenced
Lot
- Size: 0.29 Acres
- Features: Gentle Sloping, City Lot, Oversized Lot
Details
- Parcel number: 302028023001400
- Zoning: RSF-1A
- Special conditions: None
Construction
Type & style
- Home type: SingleFamily
- Property subtype: Single Family Residence
Materials
- Stucco
- Foundation: Slab
- Roof: Shingle
Condition
- New construction: No
- Year built: 2006
Utilities & green energy
- Sewer: Public Sewer
- Water: Public
- Utilities for property: Public
Community & HOA
Community
- Features: Clubhouse, Deed Restrictions, Park, Pool, Sidewalks
- Security: Security System Owned
- Subdivision: ARBOR RIDGE PH 1
HOA
- Has HOA: Yes
- Amenities included: Park, Pool
- HOA fee: $93 monthly
- HOA name: Leland Management
- HOA phone: 407-447-9955
- Pet fee: $0 monthly
Location
- Region: Apopka
Financial & listing details
- Price per square foot: $173/sqft
- Tax assessed value: $426,535
- Annual tax amount: $6,520
- Date on market: 6/27/2025
- Cumulative days on market: 153 days
- Listing terms: Cash,Conventional,FHA,VA Loan
- Ownership: Fee Simple
- Total actual rent: 0
- Road surface type: Asphalt