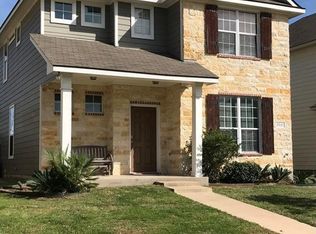Very attractive and functional floor plan w/all stucco & brick exterior on a large Cul de Sac lot. This quality-built house has many custom features and upgrades: inviting tall, wood and wrought iron entry double doors, wonderful high ceilings, elegant wood and tile floors. Gorgeous wood staircase with wrought iron railing. Top of the line s/s appliances in kitchen including double ovens, high grade granite counter tops, over-sized pantry, under cabinet and above cabinet lighting. 4 very spacious bedrooms each w/ample storage space. Master suite is a retreat in itself with huge master bath. Large loft/Den upstairs can be used as second living room/ family room. Oversized covered and extended patio houses outdoor kitchen & fireplace for entertaining. Beautifully landscaped yard. Close to schools, parks, Tower Point shopping center & restaurants. HOA allows access to pool & club house. Ready for immediate occupancy.
House for rent
$3,000/mo
2613 Cartington Ct, College Station, TX 77845
4beds
2,956sqft
Price may not include required fees and charges.
Singlefamily
Available now
Cats, dogs OK
Central air, electric, ceiling fan
Hookups laundry
Attached garage parking
Natural gas, central, fireplace
What's special
Outdoor kitchen and fireplaceStucco and brick exteriorHigh ceilingsWood and tile floorsHuge master bathCul de sac lotBeautifully landscaped yard
- 2 days
- on Zillow |
- -- |
- -- |
Travel times
Facts & features
Interior
Bedrooms & bathrooms
- Bedrooms: 4
- Bathrooms: 4
- Full bathrooms: 3
- 1/2 bathrooms: 1
Heating
- Natural Gas, Central, Fireplace
Cooling
- Central Air, Electric, Ceiling Fan
Appliances
- Included: Dishwasher, Disposal, Microwave, Oven, Stove
- Laundry: Hookups, Washer Hookup
Features
- Breakfast Area, Ceiling Fan(s), Dry Bar, Granite Counters, High Ceilings, Kitchen Exhaust Fan, Kitchen Island, Walk-In Pantry, Window Treatments, Wired for Sound
- Flooring: Carpet, Tile, Wood
- Has fireplace: Yes
Interior area
- Total interior livable area: 2,956 sqft
Property
Parking
- Parking features: Attached, Garage, Covered
- Has attached garage: Yes
- Details: Contact manager
Features
- Exterior features: Contact manager
- Has private pool: Yes
Details
- Parcel number: 18430020330100
Construction
Type & style
- Home type: SingleFamily
- Property subtype: SingleFamily
Materials
- Roof: Composition
Condition
- Year built: 2014
Community & HOA
Community
- Features: Playground
HOA
- Amenities included: Pool
Location
- Region: College Station
Financial & listing details
- Lease term: Contact For Details
Price history
| Date | Event | Price |
|---|---|---|
| 8/7/2025 | Listed for rent | $3,000$1/sqft |
Source: BCSMLS #25008687 | ||
| 10/9/2019 | Listing removed | $434,900$147/sqft |
Source: BHHS Caliber Realty #19007742 | ||
| 7/15/2019 | Price change | $434,900-1.1%$147/sqft |
Source: BHHS Caliber Realty #19007742 | ||
| 5/14/2019 | Price change | $439,900-2.2%$149/sqft |
Source: BHHS Caliber Realty #19007742 | ||
| 8/30/2018 | Listed for sale | $449,900$152/sqft |
Source: BHHS Caliber Realty #18015634 | ||
![[object Object]](https://photos.zillowstatic.com/fp/a6819b08533a4feca736313357c70c96-p_i.jpg)
