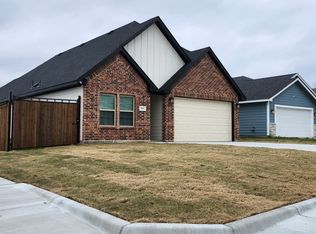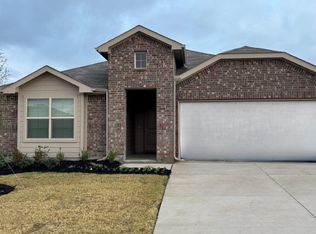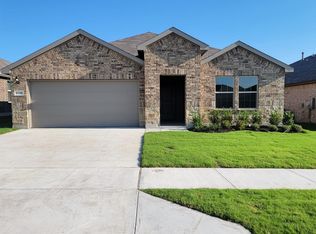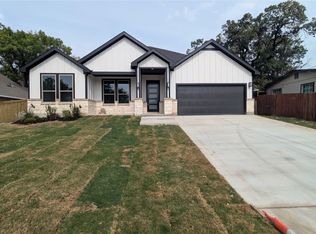Custom Cabinetry Throughout
Convenient Laundry Room with A Sink
Extra Large Garage
Home is located 03. miles from Sam Rosen Elementary School, 0.8 miles from Elder Middle School, and 0.7 miles from North Side High School and if you're looking for entertainment the Fort Worth Stockyards is only 1.4 miles
10 foot Ceilings throughout
Oversized 6-foot Windows Through Out
Beautiful Tile Backsplash In Kitchen
Custom Closet Build-outs
Large Patio Seating Area in the Backyard
Luxurious master bathroom
Practical mud room with custom storage cabinets
For sale by owner
$377,000
2613 Chestnut Ave, Fort Worth, TX 76164
4beds
1,748sqft
Est.:
SingleFamily
Built in 2025
7,000 Square Feet Lot
$-- Zestimate®
$216/sqft
$-- HOA
What's special
Extra large garageCustom closet build-outsLuxurious master bathroom
- 54 days |
- 437 |
- 24 |
Listed by:
Property Owner (817) 229-4943
Facts & features
Interior
Bedrooms & bathrooms
- Bedrooms: 4
- Bathrooms: 2
- Full bathrooms: 2
Heating
- Stove
Cooling
- Central
Appliances
- Included: Dishwasher, Garbage disposal, Microwave, Range / Oven
Interior area
- Total interior livable area: 1,748 sqft
Property
Lot
- Size: 7,000 Square Feet
Details
- Parcel number: 02532611
Construction
Type & style
- Home type: SingleFamily
Condition
- New construction: No
- Year built: 2025
Community & HOA
Location
- Region: Fort Worth
Financial & listing details
- Price per square foot: $216/sqft
- Tax assessed value: $49,000
- Annual tax amount: $269
- Date on market: 10/17/2025
Estimated market value
Not available
Estimated sales range
Not available
$2,428/mo
Price history
Price history
| Date | Event | Price |
|---|---|---|
| 11/20/2025 | Listed for sale | $377,000$216/sqft |
Source: Owner Report a problem | ||
| 11/8/2025 | Listing removed | -- |
Source: Owner Report a problem | ||
| 10/17/2025 | Listed for sale | $377,000$216/sqft |
Source: Owner Report a problem | ||
Public tax history
Public tax history
| Year | Property taxes | Tax assessment |
|---|---|---|
| 2024 | $269 +19% | $49,000 +390% |
| 2023 | $226 -33% | $10,000 -23.1% |
| 2022 | $338 -3.3% | $13,000 |
Find assessor info on the county website
BuyAbility℠ payment
Est. payment
$2,470/mo
Principal & interest
$1835
Property taxes
$503
Home insurance
$132
Climate risks
Neighborhood: North Side
Nearby schools
GreatSchools rating
- 2/10Rufino Mendoza Sr Elementary SchoolGrades: PK-5Distance: 0.2 mi
- 3/10Elder Middle SchoolGrades: 6-8Distance: 0.3 mi
- 2/10North Side High SchoolGrades: 9-12Distance: 1 mi
- Loading



