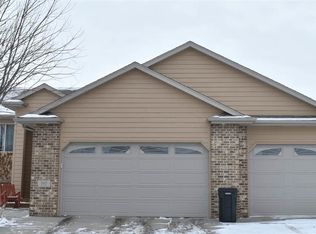Your family memories are waiting to be made in this wonderful 5 bed Ranch home in a fantastic Brandon neighborhood. Built by WT Const. Tiled front entry leads to vaulted living room w gas fireplace. Classy solid wood panel doors throughout. Large, bright dining room with sliders to covered deck and paver patio for outdoor entertaining. Beautiful knotty alder cabinets grace the kitchen, along with SS appliances with finger-print-less finish! Main floor laundry with utility sink and half bath will make that chore a breeze. 3 bedrooms on the main make it perfect for any family. All closets in the home have built-in organizers, giving a place for everything and everything in its place! Master bedroom has tray ceiling, WIC and master bath w double vanity, tiled shower, and whirlpool tub. Large LL family room features a beautiful FP with built-ins, an office area and lots of space to play. Full bath and 2 large bedrooms round out the lower level. Fenced in yard w play set that stays !!
This property is off market, which means it's not currently listed for sale or rent on Zillow. This may be different from what's available on other websites or public sources.

