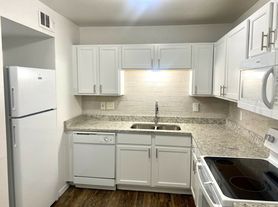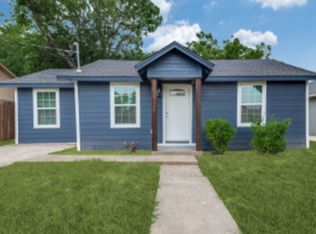Charming 3-bedroom, 1-bathroom home is a perfect blend of comfort and convenience. The house boasts a range of modern amenities including stainless steel appliances, washer and dryer connections, and central air and heat. The interior features a mix of hardwood, vinyl plank, and carpeted flooring, adding a touch of elegance and warmth to the space. The converted garage offers an additional bedroom, providing ample space for various needs. The living room is enhanced by a wood-burning fireplace, creating a cozy atmosphere for relaxation. Step outside to the uncovered back patio, leading to a spacious backyard enclosed by a wood fence, offering a great space for outdoor activities. This all-electric property is a perfect place to call home.
ATTN REALTORS 40% BAC
House for rent
$1,550/mo
2613 Easter Ave, Dallas, TX 75216
3beds
1,160sqft
Price may not include required fees and charges.
Single family residence
Available now
Cats, dogs OK
Central air
Hookups laundry
Garage parking
Fireplace
What's special
Wood-burning fireplaceWood fenceConverted garageSpacious backyardCarpeted flooringStainless steel appliancesCentral air and heat
- 24 days |
- -- |
- -- |
Travel times
Facts & features
Interior
Bedrooms & bathrooms
- Bedrooms: 3
- Bathrooms: 1
- Full bathrooms: 1
Heating
- Fireplace
Cooling
- Central Air
Appliances
- Included: WD Hookup
- Laundry: Hookups
Features
- WD Hookup
- Flooring: Hardwood
- Has fireplace: Yes
Interior area
- Total interior livable area: 1,160 sqft
Property
Parking
- Parking features: Garage
- Has garage: Yes
- Details: Contact manager
Features
- Patio & porch: Patio
- Exterior features: 3 bed 1 bath, STAINLESS STEEL APPLIANCES, all electric property, spacious backyard, wood privacy fence
Details
- Parcel number: 00000453406000000
Construction
Type & style
- Home type: SingleFamily
- Property subtype: Single Family Residence
Community & HOA
Location
- Region: Dallas
Financial & listing details
- Lease term: Contact For Details
Price history
| Date | Event | Price |
|---|---|---|
| 10/16/2025 | Price change | $1,550-3.1%$1/sqft |
Source: Zillow Rentals | ||
| 10/4/2025 | Price change | $1,600-5.9%$1/sqft |
Source: Zillow Rentals | ||
| 9/24/2025 | Listed for rent | $1,700$1/sqft |
Source: Zillow Rentals | ||
| 8/31/2025 | Listing removed | $195,000$168/sqft |
Source: NTREIS #20932044 | ||
| 8/15/2025 | Pending sale | $195,000$168/sqft |
Source: NTREIS #20932044 | ||

