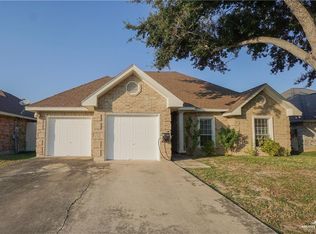Welcome to this stunning 3-bedroom, 2-bath, 2-car garage brick home with elegant stucco accents, located in a highly sought-after North McAllen neighborhood. Just minutes from premier shopping and dining at 10th & Trenton, this open-concept home is designed to impress. Step inside and you'll be greeted by custom touches throughout from arched decorative ceilings with crown molding to thoughtfully crafted living and dining spaces that add charm and character. The kitchen features rich wood cabinetry, granite countertops, and plenty of room for both storage and meal prep. The spacious primary bedroom includes a custom accent wall and flows into a well-appointed en-suite with double vanity and granite counters. Secondary bedrooms are generously sized to accommodate the whole family. Enjoy your mornings or weekends on the covered patio, with a fenced backyard ideal for kids, pets, or hosting backyard BBQs.
House for rent
$1,950/mo
2613 Fairmont Ave, McAllen, TX 78504
3beds
1,735sqft
Price may not include required fees and charges.
Singlefamily
Available now
-- Pets
Central air, ceiling fan
Laundry area laundry
2 Attached garage spaces parking
Central
What's special
Granite countertopsCovered patioFenced backyardElegant stucco accentsCustom accent wallDouble vanitySpacious primary bedroom
- 42 days
- on Zillow |
- -- |
- -- |
Travel times
Facts & features
Interior
Bedrooms & bathrooms
- Bedrooms: 3
- Bathrooms: 2
- Full bathrooms: 2
Heating
- Central
Cooling
- Central Air, Ceiling Fan
Appliances
- Laundry: Laundry Area, Washer/Dryer Connection
Features
- Built-in Features, Ceiling Fan(s), Crown Molding, High Ceilings, Split Bedrooms, Walk-In Closet(s)
Interior area
- Total interior livable area: 1,735 sqft
Property
Parking
- Total spaces: 2
- Parking features: Attached, Covered
- Has attached garage: Yes
- Details: Contact manager
Features
- Exterior features: Attached, Built-in Features, Ceiling Fan(s), Covered Patio, Crown Molding, Garage Faces Front, Heating system: Central, High Ceilings, Laundry Area, Mature Trees, Pets - Yes, Sidewalks, Smoke Detector(s), Split Bedrooms, Sprinkler System, Street Lights, Walk-In Closet(s), Washer/Dryer Connection
Details
- Parcel number: S154000000001700
Construction
Type & style
- Home type: SingleFamily
- Property subtype: SingleFamily
Condition
- Year built: 2010
Community & HOA
Location
- Region: Mcallen
Financial & listing details
- Lease term: 12 Months
Price history
| Date | Event | Price |
|---|---|---|
| 7/14/2025 | Listed for rent | $1,950$1/sqft |
Source: Greater McAllen AOR #475892 | ||
| 7/14/2025 | Listing removed | $1,950$1/sqft |
Source: Greater McAllen AOR #470145 | ||
| 6/16/2025 | Price change | $1,950-2.5%$1/sqft |
Source: Greater McAllen AOR #470145 | ||
| 5/5/2025 | Listed for rent | $2,000$1/sqft |
Source: Greater McAllen AOR #470145 | ||
| 3/23/2022 | Sold | -- |
Source: Agent Provided | ||
![[object Object]](https://photos.zillowstatic.com/fp/2321540a082bed5369a67f736099dd8f-p_i.jpg)
