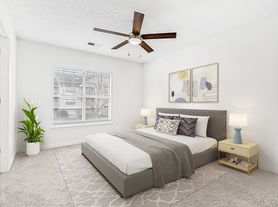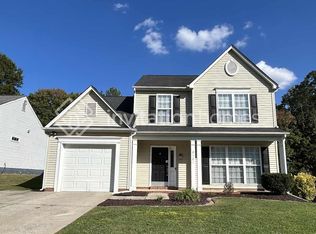All Bridge Homes listings are pet-friendly and offer easy self-tours, schedule yours today!
Transparent Pricing with Resident Benefits Package included: $1566 Base Rent plus $29 RBP, Total $1595.
Welcome to 2613 Fairstone Ave, a beautiful 3-bedroom, 2-bathroom. This cute ranch with a split bedroom floor plan is minutes from shopping and dining. The eat-in kitchen with a pantry features stainless steel appliances, a goose-neck faucet and modern cabinetry. The living room is open to the kitchen and is accented with vaulted ceilings and a corner fireplace with a huge, decorative white mantle! Enjoy the outdoors on the rear patio, which has wooded views for added privacy. This home is the perfect blend of elegance, functionality, and comfort.
All Bridge Homes residents are automatically enrolled in our Resident Benefits Package (RBP), designed to enhance your leasing experience. Your advertised rent already includes this $29 monthly package, no hidden fees. RBP delivers valuable services like a personalized utility concierge, air filter delivery, credit building, and resident rewards. Full details available upon request.
Equal Housing Opportunity. This property allows self guided viewing without an appointment. Contact for details.
House for rent
$1,595/mo
2613 Fairstone Ave, Charlotte, NC 28269
3beds
1,150sqft
Price may not include required fees and charges.
Single family residence
Available now
Cats, dogs OK
None
None laundry
None parking
-- Heating
What's special
Corner fireplaceModern cabinetryRear patioVaulted ceilingsWooded viewsEat-in kitchenSplit bedroom floor plan
- 22 days
- on Zillow |
- -- |
- -- |
Travel times
Looking to buy when your lease ends?
Consider a first-time homebuyer savings account designed to grow your down payment with up to a 6% match & 3.83% APY.
Facts & features
Interior
Bedrooms & bathrooms
- Bedrooms: 3
- Bathrooms: 2
- Full bathrooms: 2
Cooling
- Contact manager
Appliances
- Laundry: Contact manager
Interior area
- Total interior livable area: 1,150 sqft
Video & virtual tour
Property
Parking
- Parking features: Contact manager
- Details: Contact manager
Features
- Stories: 1
- Exterior features: Heating system: none, Other
Details
- Parcel number: 04512542
Construction
Type & style
- Home type: SingleFamily
- Property subtype: Single Family Residence
Condition
- Year built: 2003
Community & HOA
Location
- Region: Charlotte
Financial & listing details
- Lease term: Contact For Details
Price history
| Date | Event | Price |
|---|---|---|
| 9/11/2025 | Listed for rent | $1,595-3%$1/sqft |
Source: Zillow Rentals | ||
| 9/21/2023 | Listing removed | -- |
Source: Zillow Rentals | ||
| 8/24/2023 | Listed for rent | $1,645+27%$1/sqft |
Source: Zillow Rentals | ||
| 7/9/2021 | Listing removed | -- |
Source: Zillow Rental Network Premium | ||
| 6/24/2021 | Listed for rent | $1,295+52%$1/sqft |
Source: Zillow Rental Network Premium | ||

