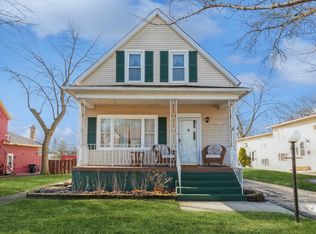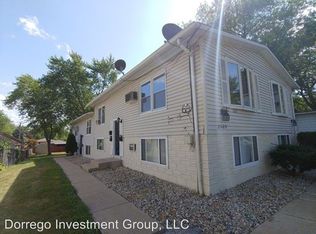Closed
$160,000
2613 Indiana Ave, Lansing, IL 60438
4beds
2,100sqft
Single Family Residence
Built in 1902
0.47 Acres Lot
$164,500 Zestimate®
$76/sqft
$2,923 Estimated rent
Home value
$164,500
$148,000 - $183,000
$2,923/mo
Zestimate® history
Loading...
Owner options
Explore your selling options
What's special
Investor Special! Huge Single Family Home that is divided into 4 individual units. It has the ability to be reconverted back to single family, or buyer can have the zoning changed to have an apartment building. This place has lots of extras too. There is a two car attached garage. Also, a garage out back with three individual bays for more storage or space to work. The back garage just had a new roof put on. Finally, there is a coach house on the property. It needs work, but it is solid and has potential. Being sold As-Is, seller will make no repairs.
Zillow last checked: 8 hours ago
Listing updated: April 29, 2025 at 01:22am
Listing courtesy of:
Jessica Westerhoff 708-845-0746,
Real People Realty
Bought with:
Shauntell Lawrence
NextHome Dream Big Realty
Source: MRED as distributed by MLS GRID,MLS#: 12202243
Facts & features
Interior
Bedrooms & bathrooms
- Bedrooms: 4
- Bathrooms: 4
- Full bathrooms: 4
Primary bedroom
- Features: Flooring (Carpet)
- Level: Main
- Area: 224 Square Feet
- Dimensions: 14X16
Bedroom 2
- Features: Flooring (Carpet)
- Level: Main
- Area: 144 Square Feet
- Dimensions: 12X12
Bedroom 3
- Features: Flooring (Carpet)
- Level: Second
- Area: 196 Square Feet
- Dimensions: 14X14
Bedroom 4
- Features: Flooring (Carpet)
- Level: Basement
- Area: 100 Square Feet
- Dimensions: 10X10
Kitchen
- Features: Flooring (Carpet)
- Level: Main
- Area: 200 Square Feet
- Dimensions: 20X10
Kitchen 2nd
- Features: Flooring (Carpet)
- Level: Main
- Area: 168 Square Feet
- Dimensions: 12X14
Living room
- Features: Flooring (Carpet)
- Level: Main
- Area: 196 Square Feet
- Dimensions: 14X14
Heating
- Natural Gas
Cooling
- Central Air
Appliances
- Included: Range, Refrigerator, Washer, Dryer
- Laundry: In Unit
Features
- 1st Floor Bedroom, In-Law Floorplan, 1st Floor Full Bath, High Ceilings
- Windows: Screens
- Basement: Partially Finished,Full
Interior area
- Total structure area: 3,600
- Total interior livable area: 2,100 sqft
- Finished area below ground: 800
Property
Parking
- Total spaces: 6
- Parking features: Asphalt, Garage, Garage Owned, Attached, Detached
- Attached garage spaces: 6
Accessibility
- Accessibility features: No Disability Access
Features
- Stories: 2
- Patio & porch: Patio
- Exterior features: Balcony
Lot
- Size: 0.47 Acres
- Dimensions: 75 X 272
Details
- Additional structures: Guest House, Second Garage
- Parcel number: 30311200150000
- Special conditions: None
Construction
Type & style
- Home type: SingleFamily
- Property subtype: Single Family Residence
Materials
- Cedar
- Foundation: Block
- Roof: Asphalt
Condition
- New construction: No
- Year built: 1902
Utilities & green energy
- Electric: Circuit Breakers, 100 Amp Service
- Sewer: Public Sewer, Storm Sewer
- Water: Lake Michigan, Public
Community & neighborhood
Community
- Community features: Curbs, Sidewalks, Street Lights, Street Paved
Location
- Region: Lansing
Other
Other facts
- Listing terms: FHA 203K
- Ownership: Fee Simple
Price history
| Date | Event | Price |
|---|---|---|
| 7/7/2025 | Sold | $160,000$76/sqft |
Source: Public Record | ||
| 4/28/2025 | Sold | $160,000-8.6%$76/sqft |
Source: | ||
| 3/2/2025 | Contingent | $175,000$83/sqft |
Source: | ||
| 1/27/2025 | Price change | $175,000-2.8%$83/sqft |
Source: | ||
| 12/5/2024 | Listed for sale | $180,000$86/sqft |
Source: | ||
Public tax history
| Year | Property taxes | Tax assessment |
|---|---|---|
| 2023 | $6,789 +73.8% | $19,999 +64.4% |
| 2022 | $3,906 +0.1% | $12,167 |
| 2021 | $3,902 +1% | $12,167 |
Find assessor info on the county website
Neighborhood: 60438
Nearby schools
GreatSchools rating
- NALester Crawl Primary CenterGrades: PK-1Distance: 0.6 mi
- 3/10Memorial Jr High SchoolGrades: 6-8Distance: 0.2 mi
- 6/10Thornton Fractional South High SchoolGrades: 9-12Distance: 0.8 mi
Schools provided by the listing agent
- District: 158
Source: MRED as distributed by MLS GRID. This data may not be complete. We recommend contacting the local school district to confirm school assignments for this home.

Get pre-qualified for a loan
At Zillow Home Loans, we can pre-qualify you in as little as 5 minutes with no impact to your credit score.An equal housing lender. NMLS #10287.
Sell for more on Zillow
Get a free Zillow Showcase℠ listing and you could sell for .
$164,500
2% more+ $3,290
With Zillow Showcase(estimated)
$167,790
