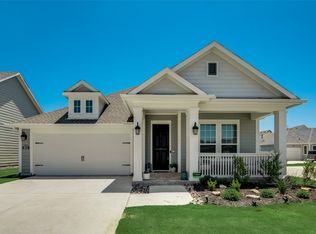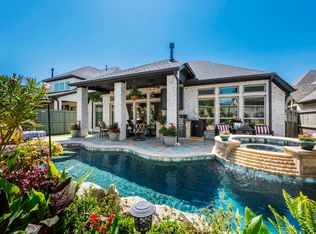Sold on 06/27/25
Price Unknown
2613 Lazy Dog Ln, Northlake, TX 76247
4beds
2,869sqft
Single Family Residence
Built in 2019
5,749.92 Square Feet Lot
$522,800 Zestimate®
$--/sqft
$3,247 Estimated rent
Home value
$522,800
$491,000 - $554,000
$3,247/mo
Zestimate® history
Loading...
Owner options
Explore your selling options
What's special
Update: Seller is now offering to buy down the buyer's interest rate with acceptable offer (see attachment for details). This valuable incentive can significantly reduce your monthly payment and save thousands over time. Don't miss this chance to make your move more affordable!
Stylish 4-Bedroom Home with Open Floor Plan and Serene Green Space Views.
This meticulously maintained 4-bedroom, 3-bath home offers a perfect balance of style, space, and privacy. Nestled next to a large green space and with no direct neighbors behind, the property provides a peaceful setting rarely found in residential neighborhoods.
Inside, you'll find a bright and open floor plan with a clean, updated aesthetic. The thoughtfully designed layout includes two bedrooms on the main level and two upstairs, along with a spacious upstairs loft currently configured as a media room—complete with blackout shades for the ideal movie night atmosphere.
The spacious kitchen has a large island and features a 5-burner gas cooktop and modern finishes, while the adjacent mud room, conveniently located off the garage, enhances everyday functionality. Custom shelving in the garage will remain, offering practical storage solutions.
The primary suite boasts an upgraded closet system for enhanced organization, and the beautifully landscaped backyard is an inviting outdoor retreat with a firepit and calming fountains.
Pride of ownership is evident throughout this home. With its prime location, open-concept design, and high-quality updates, this property is a rare find.
Zillow last checked: 8 hours ago
Listing updated: June 30, 2025 at 03:48pm
Listed by:
Wade Edwards (972)539-3000,
Ebby Halliday Realtors 972-539-3000
Bought with:
Kristine Claus
Ebby Halliday Realtors
Source: NTREIS,MLS#: 20912731
Facts & features
Interior
Bedrooms & bathrooms
- Bedrooms: 4
- Bathrooms: 3
- Full bathrooms: 3
Primary bedroom
- Level: First
- Dimensions: 17 x 13
Bedroom
- Level: First
Bedroom
- Level: Second
- Dimensions: 13 x 11
Bedroom
- Level: Second
- Dimensions: 13 x 11
Dining room
- Level: First
- Dimensions: 12 x 10
Kitchen
- Level: First
- Dimensions: 13 x 11
Living room
- Level: First
- Dimensions: 18 x 15
Living room
- Level: First
- Dimensions: 12 x 10
Heating
- Central, ENERGY STAR Qualified Equipment, Natural Gas
Cooling
- Central Air, Electric, ENERGY STAR Qualified Equipment
Appliances
- Included: Dishwasher, Gas Cooktop, Disposal, Tankless Water Heater
- Laundry: Laundry in Utility Room
Features
- Granite Counters, High Speed Internet, Kitchen Island, Cable TV
- Has basement: No
- Has fireplace: No
Interior area
- Total interior livable area: 2,869 sqft
Property
Parking
- Total spaces: 2
- Parking features: Driveway, Garage Faces Front, Garage, Garage Door Opener
- Attached garage spaces: 2
- Has uncovered spaces: Yes
Features
- Levels: Two
- Stories: 2
- Patio & porch: Rear Porch, Front Porch
- Pool features: None, Community
- Fencing: Wood
Lot
- Size: 5,749 sqft
- Features: Subdivision, Sprinkler System
Details
- Parcel number: R754265
Construction
Type & style
- Home type: SingleFamily
- Architectural style: Detached
- Property subtype: Single Family Residence
Materials
- Foundation: Slab
- Roof: Composition
Condition
- Year built: 2019
Utilities & green energy
- Sewer: Public Sewer
- Water: Public
- Utilities for property: Sewer Available, Water Available, Cable Available
Community & neighborhood
Security
- Security features: Carbon Monoxide Detector(s), Smoke Detector(s)
Community
- Community features: Clubhouse, Playground, Park, Pool, Curbs
Location
- Region: Northlake
- Subdivision: Pecan Square Ph 1d
HOA & financial
HOA
- Has HOA: Yes
- HOA fee: $1,130 semi-annually
- Services included: All Facilities, Association Management, Internet
- Association name: First Service Residential
- Association phone: 214-871-9700
Price history
| Date | Event | Price |
|---|---|---|
| 6/27/2025 | Sold | -- |
Source: NTREIS #20912731 | ||
| 6/3/2025 | Pending sale | $535,000$186/sqft |
Source: NTREIS #20912731 | ||
| 5/29/2025 | Contingent | $535,000$186/sqft |
Source: | ||
| 5/23/2025 | Price change | $535,000-1.3%$186/sqft |
Source: NTREIS #20912731 | ||
| 4/24/2025 | Listed for sale | $542,000$189/sqft |
Source: NTREIS #20912731 | ||
Public tax history
| Year | Property taxes | Tax assessment |
|---|---|---|
| 2025 | $11,775 +5.5% | $561,977 +10% |
| 2024 | $11,163 +17.1% | $510,888 +10% |
| 2023 | $9,532 -5.6% | $464,444 +10% |
Find assessor info on the county website
Neighborhood: 76247
Nearby schools
GreatSchools rating
- 8/10Lance Thompson Elementary SchoolGrades: PK-5Distance: 1.3 mi
- 7/10Gene Pike Middle SchoolGrades: 6-8Distance: 6.2 mi
- 8/10Byron Nelson High SchoolGrades: 9-12Distance: 5.9 mi
Schools provided by the listing agent
- Elementary: Johnie Daniel
- Middle: Pike
- High: Byron Nelson
- District: Northwest ISD
Source: NTREIS. This data may not be complete. We recommend contacting the local school district to confirm school assignments for this home.
Get a cash offer in 3 minutes
Find out how much your home could sell for in as little as 3 minutes with a no-obligation cash offer.
Estimated market value
$522,800
Get a cash offer in 3 minutes
Find out how much your home could sell for in as little as 3 minutes with a no-obligation cash offer.
Estimated market value
$522,800

