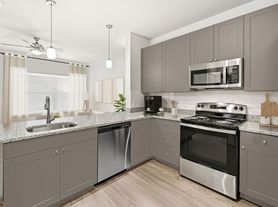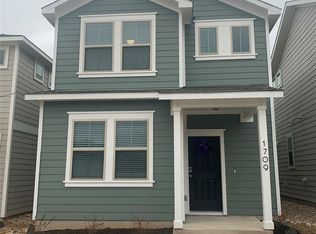Live Smart. Schools, Shops, and Style ~ Available for mid-November move-in! This energy-efficient 5-bedroom home is filled with thoughtful upgrades that go beyond design, including solar panels, EV-ready outlet, and all major appliances refrigerator, washer, and dryer included. Enjoy a dedicated home office, upstairs game room, and a spacious, open layout ideal for everyday living and entertaining. Nestled on a quiet, tree-lined cul-de-sac in Leander's award-winning Deerbrooke neighborhood, this home is walking distance to top-rated LISD schools and state-of-the-art community amenities. Step inside to soaring ceilings, hardwood floors, and sleek finishes. A bold accent wall and geometric detailing set a designer tone, while French doors open to a private office or flex space. The chef's kitchen features floor-to-ceiling cabinetry, black-and-gold hardware, built-in appliances, and a Texas-sized island with seating. The living room showcases a custom wood accent wall and expansive sliding glass doors that open to an entertainer's dream backyard complete with covered patio, additional seating area, outdoor kitchen under a pergola, and lush native landscaping with a gorgeous oak tree. Retreat to the downstairs primary suite for privacy, with four secondary bedrooms and a game room upstairs for flexibility and fun. Deerbrooke offers miles of scenic trails, a resort-style pool, fitness center, dog park, splash pad, and more. Easy access to 183, Hwy 29, Leander Metro Rail, and just minutes from HEB Plus, Costco, and Whole Foods.
House for rent
$3,200/mo
2613 Longhorn Ranch Ct, Leander, TX 78641
5beds
3,171sqft
Price may not include required fees and charges.
Singlefamily
Available Fri Nov 14 2025
Cats, dogs OK
Central air, electric, ceiling fan
Electric dryer hookup laundry
4 Attached garage spaces parking
Natural gas, central
What's special
Sleek finishesDedicated home officeBuilt-in appliancesHardwood floorsExpansive sliding glass doorsCovered patioQuiet tree-lined cul-de-sac
- 8 days
- on Zillow |
- -- |
- -- |
Travel times
Looking to buy when your lease ends?
Consider a first-time homebuyer savings account designed to grow your down payment with up to a 6% match & 3.83% APY.
Facts & features
Interior
Bedrooms & bathrooms
- Bedrooms: 5
- Bathrooms: 4
- Full bathrooms: 3
- 1/2 bathrooms: 1
Heating
- Natural Gas, Central
Cooling
- Central Air, Electric, Ceiling Fan
Appliances
- Included: Dishwasher, Disposal, Microwave, Oven, Refrigerator, WD Hookup
- Laundry: Electric Dryer Hookup, Hookups, Inside, Laundry Room, Main Level, Washer Hookup
Features
- Built-in Features, Ceiling Fan(s), Double Vanity, Electric Dryer Hookup, Entrance Foyer, French Doors, High Ceilings, Interior Steps, Kitchen Island, Multiple Living Areas, Open Floorplan, Pantry, Primary Bedroom on Main, Quartz Counters, Recessed Lighting, Soaking Tub, Storage, WD Hookup, Walk-In Closet(s), Washer Hookup
- Flooring: Carpet, Tile, Wood
Interior area
- Total interior livable area: 3,171 sqft
Property
Parking
- Total spaces: 4
- Parking features: Attached, Garage, Covered
- Has attached garage: Yes
- Details: Contact manager
Features
- Stories: 2
- Exterior features: Contact manager
Details
- Parcel number: R17W368024B0028
Construction
Type & style
- Home type: SingleFamily
- Property subtype: SingleFamily
Materials
- Roof: Composition
Condition
- Year built: 2021
Community & HOA
Community
- Features: Clubhouse, Fitness Center, Playground
HOA
- Amenities included: Fitness Center
Location
- Region: Leander
Financial & listing details
- Lease term: Negotiable
Price history
| Date | Event | Price |
|---|---|---|
| 9/25/2025 | Listed for rent | $3,200$1/sqft |
Source: Unlock MLS #9917970 | ||

