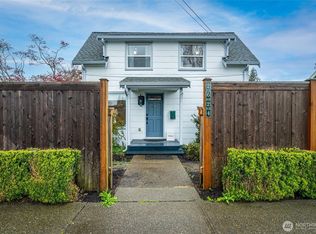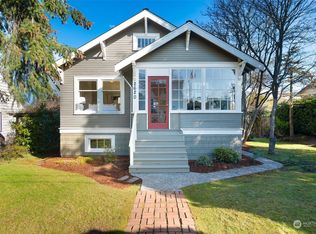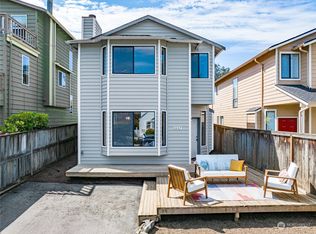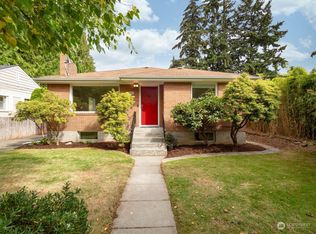Sold
Listed by:
Padraic J. Jordan,
Windermere Real Estate Co.
Bought with: Redfin
$1,050,000
2613 NW 86th Street, Seattle, WA 98117
3beds
1,940sqft
Single Family Residence
Built in 1987
2,940.3 Square Feet Lot
$1,049,500 Zestimate®
$541/sqft
$3,969 Estimated rent
Home value
$1,049,500
$976,000 - $1.13M
$3,969/mo
Zestimate® history
Loading...
Owner options
Explore your selling options
What's special
NEW PRICE!! Love to entertain but not a fan of yard work? This low-maintenance contemporary home is made for easy living & great gatherings. Featuring 2 expansive living rooms- each w/ refinished oak floors, its own gas fireplace, & private deck—connected by a modern kitchen w/ built-in pantry & brand-new quartz counters. With four decks total, there’s plenty of space for container gardening, summer BBQs, or simply relaxing w/ a good book. The home offers three bedrooms, inc a spacious view primary suite, & two additional bathrooms. Fresh interior & exterior paint, new carpet in bedrooms, & a quiet street just six blocks from Golden Gardens make this a rare find. A 2-car garage and driveway parking for 2 more means room for all your guests!
Zillow last checked: 8 hours ago
Listing updated: November 22, 2025 at 04:04am
Listed by:
Padraic J. Jordan,
Windermere Real Estate Co.
Bought with:
Melissa Rupcich, 20111589
Redfin
Source: NWMLS,MLS#: 2405255
Facts & features
Interior
Bedrooms & bathrooms
- Bedrooms: 3
- Bathrooms: 3
- Full bathrooms: 2
- 1/2 bathrooms: 1
- Main level bathrooms: 1
- Main level bedrooms: 2
Bedroom
- Level: Main
Bedroom
- Level: Main
Bathroom full
- Level: Main
Entry hall
- Level: Main
Utility room
- Level: Main
Heating
- Fireplace, Wall Unit(s), Electric, Natural Gas
Cooling
- None
Appliances
- Included: Dishwasher(s), Disposal, Dryer(s), Refrigerator(s), Stove(s)/Range(s), Washer(s), Garbage Disposal, Water Heater: Electric, Water Heater Location: Garage
Features
- Bath Off Primary, Ceiling Fan(s), Dining Room
- Flooring: Ceramic Tile, Hardwood, Laminate, Carpet
- Windows: Double Pane/Storm Window
- Basement: None
- Number of fireplaces: 2
- Fireplace features: Gas, Upper Level: 2, Fireplace
Interior area
- Total structure area: 1,940
- Total interior livable area: 1,940 sqft
Property
Parking
- Total spaces: 2
- Parking features: Driveway, Attached Garage
- Attached garage spaces: 2
Features
- Levels: Three Or More
- Entry location: Main
- Patio & porch: Bath Off Primary, Ceiling Fan(s), Double Pane/Storm Window, Dining Room, Fireplace, Jetted Tub, Vaulted Ceiling(s), Walk-In Closet(s), Water Heater
- Spa features: Bath
- Has view: Yes
- View description: Mountain(s), Sound, Territorial
- Has water view: Yes
- Water view: Sound
Lot
- Size: 2,940 sqft
- Features: Paved, Cable TV, Deck, Fenced-Partially, Gas Available, High Speed Internet, Outbuildings
- Topography: Level
- Residential vegetation: Garden Space
Details
- Parcel number: 3566800085
- Special conditions: Standard
Construction
Type & style
- Home type: SingleFamily
- Architectural style: Contemporary
- Property subtype: Single Family Residence
Materials
- Cement Planked, Wood Siding, Cement Plank
- Foundation: Poured Concrete, Slab
- Roof: Composition
Condition
- Year built: 1987
Utilities & green energy
- Electric: Company: City Light
- Sewer: Sewer Connected, Company: Seattle Public Utilities
- Water: Public, Company: Seattle Public Utilities
- Utilities for property: Xfinity, Xfinity
Community & neighborhood
Location
- Region: Seattle
- Subdivision: North Beach
Other
Other facts
- Listing terms: Cash Out,Conventional
- Cumulative days on market: 77 days
Price history
| Date | Event | Price |
|---|---|---|
| 10/22/2025 | Sold | $1,050,000-4.5%$541/sqft |
Source: | ||
| 9/23/2025 | Pending sale | $1,100,000$567/sqft |
Source: | ||
| 9/18/2025 | Price change | $1,100,000-6.4%$567/sqft |
Source: | ||
| 8/8/2025 | Price change | $1,175,000-2.1%$606/sqft |
Source: | ||
| 7/10/2025 | Listed for sale | $1,200,000+158.1%$619/sqft |
Source: | ||
Public tax history
| Year | Property taxes | Tax assessment |
|---|---|---|
| 2024 | $8,897 +8.7% | $917,000 +6.6% |
| 2023 | $8,184 -1.9% | $860,000 -12.3% |
| 2022 | $8,340 +13.8% | $981,000 +24.2% |
Find assessor info on the county website
Neighborhood: North Beach-Blue Ridge
Nearby schools
GreatSchools rating
- 6/10North Beach Elementary SchoolGrades: PK-5Distance: 0.3 mi
- 8/10Whitman Middle SchoolGrades: 6-8Distance: 0.7 mi
- 8/10Ingraham High SchoolGrades: 9-12Distance: 3.5 mi
Schools provided by the listing agent
- Elementary: North Beach
- Middle: Whitman Mid
- High: Ingraham High
Source: NWMLS. This data may not be complete. We recommend contacting the local school district to confirm school assignments for this home.

Get pre-qualified for a loan
At Zillow Home Loans, we can pre-qualify you in as little as 5 minutes with no impact to your credit score.An equal housing lender. NMLS #10287.
Sell for more on Zillow
Get a free Zillow Showcase℠ listing and you could sell for .
$1,049,500
2% more+ $20,990
With Zillow Showcase(estimated)
$1,070,490


