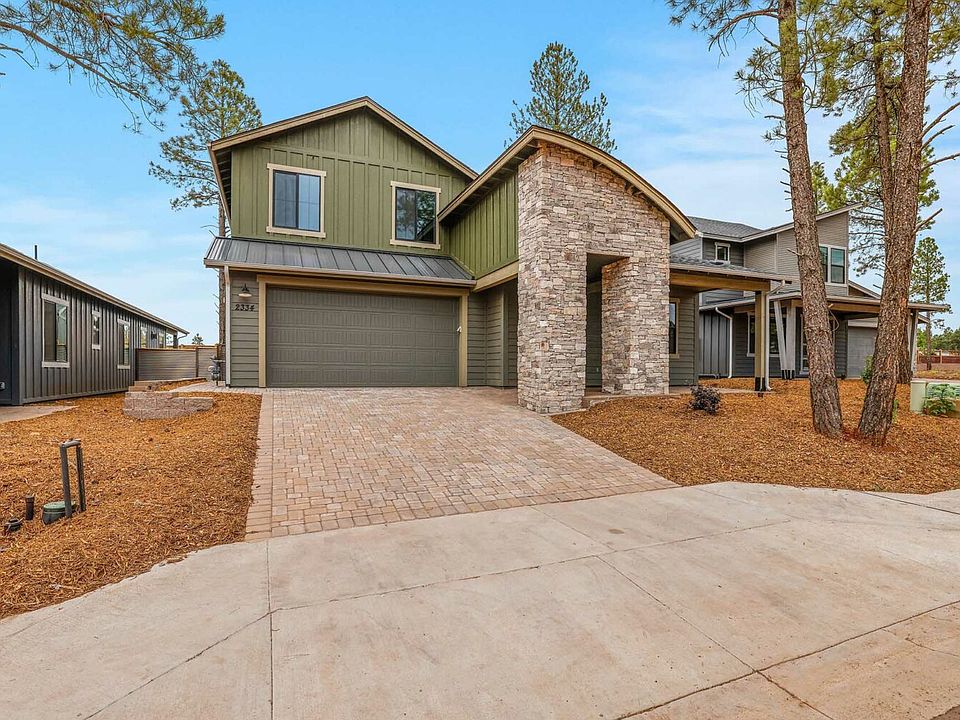Introducing our versatile two-story floor plan, featuring a spacious primary bedroom suite on the first floor. The open-concept kitchen includes a large island that overlooks the great room, creating a perfect space for entertaining. Adjacent is a flexible dining room at the front of the home, which can easily transform into an additional living room, study, or bonus room. Upstairs, you'll find a welcoming loft area along with three bedrooms—each with walk-in closets—and a shared bathroom. Home will include added bonus room upstairs. This layout adapts seamlessly to your lifestyle!
New construction
$1,029,956
2613 S Owen Way, Flagstaff, AZ 86001
4beds
2,631sqft
Single Family Residence
Built in 2025
-- sqft lot
$1,028,500 Zestimate®
$391/sqft
$-- HOA
Under construction (available November 2025)
Currently being built and ready to move in soon. Reserve today by contacting the builder.
What's special
Spacious primary bedroom suiteFlexible dining roomBonus roomWelcoming loft areaLarge islandWalk-in closetsGreat room
This home is based on the Plan 2303 plan.
Call: (928) 496-0573
- 38 days
- on Zillow |
- 114 |
- 2 |
Zillow last checked: August 01, 2025 at 04:20am
Listing updated: August 01, 2025 at 04:20am
Listed by:
Capstone Homes
Source: Capstone Homes - AZ
Travel times
Schedule tour
Select your preferred tour type — either in-person or real-time video tour — then discuss available options with the builder representative you're connected with.
Facts & features
Interior
Bedrooms & bathrooms
- Bedrooms: 4
- Bathrooms: 4
- Full bathrooms: 3
- 1/2 bathrooms: 1
Interior area
- Total interior livable area: 2,631 sqft
Property
Parking
- Total spaces: 3
- Parking features: Garage
- Garage spaces: 3
Features
- Levels: 2.0
- Stories: 2
Details
- Parcel number: 11201722
Construction
Type & style
- Home type: SingleFamily
- Property subtype: Single Family Residence
Condition
- New Construction,Under Construction
- New construction: Yes
- Year built: 2025
Details
- Builder name: Capstone Homes
Community & HOA
Community
- Subdivision: Timber Sky - Aries II
Location
- Region: Flagstaff
Financial & listing details
- Price per square foot: $391/sqft
- Tax assessed value: $69,745
- Annual tax amount: $584
- Date on market: 7/8/2025
About the community
PlaygroundParkTrails
Limited opportunities remain as this in-demand community winds down—act now before it's too late!
Timber Sky is Flagstaff's premier master-planned community located off Route 66 between Flagstaff Ranch Road and Woody Mountain Road. This community boasts connectivity via the Flagstaff Urban Trail System (FUTS), Loop Trail, and biking paths. Residents will enjoy community gardens and pocket parks with picnic space, playgrounds, and pickleball courts. Aries at Timber Sky by Capstone Homes consists of 89 detached, single-family homes on spacious lots averaging 55'x115' in size. Exciting floorplans offer three to five bedrooms, 1,400 to 3,000 square feet, and two-car attached garages. Select plans offer optional attached guest houses with one to two bedrooms, for rental opportunities, guests, or multi-generational living.
Source: Capstone Homes - AZ

