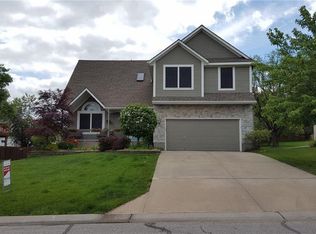WOW!!! This 2 story is gorgeous inside & out! Was completely remodeled 5 years ago. Finished basement w/ a wet bar that will rival the nearest pub! 4 bedrooms up w/ 2 full baths. The master has a luxurious bathroom & huge walkin closet! The main floor is mostly hardwood floor w/ a formal dining room, great room and huge kitchen. Speaking of the kitchen - it has SS appliances and a giant island with a bonus pantry/mud room. This home is on a fenced culdesac lot w/ a huge deck for entertaining! BRAND NEW HVAC!!
This property is off market, which means it's not currently listed for sale or rent on Zillow. This may be different from what's available on other websites or public sources.
