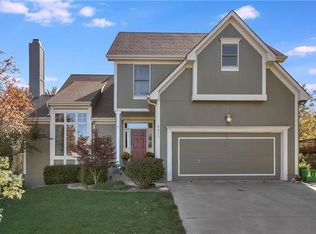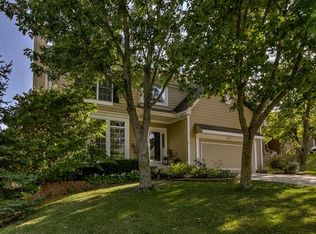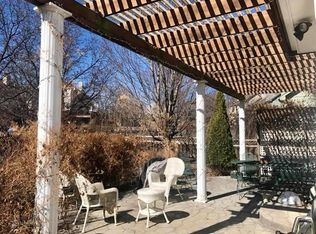WELL MAINTAINED TWO STORY IN GREAT LS NEIGHBORHOOD! Greeted by SOARING CEILING, STAIRCASE, & GLEAMING HARDWOODS! Kitchen has WALL OF WINDOWS FOR LOTS OF NATURAL LIGHT, NEWER APPLIANCES, KIT. ISLAND, LOTS OF CABINETS & COUNTER SPACE, GRANITE COUNTERS, & PANTRY! Large living room w/ fireplace. GREAT room sizes all w/ WALK IN CLOSETS! Master suite incl. VAULTED CEILING, FAN, 11x9 NOOK, HUGE TUB, & BIG WALK IN w/ SECRET ROOM BEHIND SHELF! Finished LL PERFECT FOR ENTERTAINING GUESTS, MAN CAVE or PLAY AREA! A must see!
This property is off market, which means it's not currently listed for sale or rent on Zillow. This may be different from what's available on other websites or public sources.


