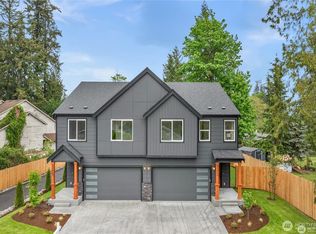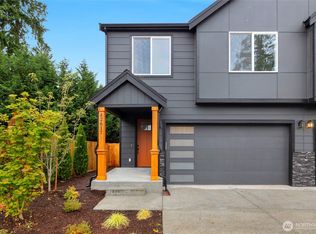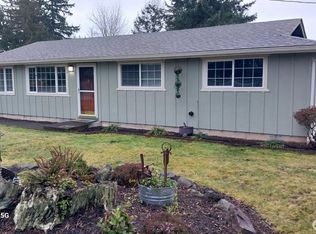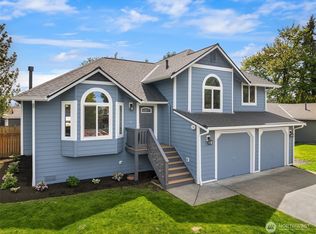Sold
Listed by:
Stephanie Tremmel,
Real Broker LLC
Bought with: Windermere Real Estate/East
$650,000
2613 Spruce Road #B, Lake Stevens, WA 98258
4beds
2,014sqft
Single Family Residence
Built in 2025
7,405.2 Square Feet Lot
$644,300 Zestimate®
$323/sqft
$3,434 Estimated rent
Home value
$644,300
$599,000 - $696,000
$3,434/mo
Zestimate® history
Loading...
Owner options
Explore your selling options
What's special
Discover this stunning new construction home on an oversized lot in a charming, quiet Lake Stevens neighborhood! This thoughtfully designed 4-bedroom, 2.5-bath home features all new, high-end finishes and a bright, open-concept layout. The spacious kitchen flows seamlessly into the living and dining areas, perfect for everyday living and entertaining. Located just minutes from the High School, Lundeen and North Cove park, and local amenities. A rare opportunity to own a new construction move-in-ready home or potential turn-key investment property.
Zillow last checked: 8 hours ago
Listing updated: October 13, 2025 at 04:03am
Listed by:
Stephanie Tremmel,
Real Broker LLC
Bought with:
Bethanie Ferrando, 82287
Windermere Real Estate/East
Source: NWMLS,MLS#: 2376917
Facts & features
Interior
Bedrooms & bathrooms
- Bedrooms: 4
- Bathrooms: 3
- Full bathrooms: 2
- 1/2 bathrooms: 1
- Main level bathrooms: 1
Other
- Level: Main
Heating
- Fireplace, Ductless, Electric
Cooling
- Ductless
Appliances
- Included: Dishwasher(s), Disposal, Refrigerator(s), Stove(s)/Range(s), Garbage Disposal
Features
- Bath Off Primary, Dining Room, Walk-In Pantry
- Flooring: Vinyl Plank, Carpet
- Windows: Double Pane/Storm Window
- Basement: None
- Number of fireplaces: 1
- Fireplace features: Electric, Main Level: 1, Fireplace
Interior area
- Total structure area: 2,014
- Total interior livable area: 2,014 sqft
Property
Parking
- Total spaces: 2
- Parking features: Attached Garage
- Attached garage spaces: 2
Features
- Levels: Two
- Stories: 2
- Entry location: Main
- Patio & porch: Bath Off Primary, Double Pane/Storm Window, Dining Room, Fireplace, Vaulted Ceiling(s), Walk-In Closet(s), Walk-In Pantry
- Has view: Yes
- View description: Territorial
Lot
- Size: 7,405 sqft
- Features: Paved, Cable TV, Fenced-Fully, High Speed Internet, Patio
- Topography: Level
Details
- Parcel number: 00385600601003
- Special conditions: Standard
Construction
Type & style
- Home type: SingleFamily
- Property subtype: Single Family Residence
Materials
- Wood Products
- Foundation: Poured Concrete
- Roof: Composition
Condition
- New construction: Yes
- Year built: 2025
Utilities & green energy
- Electric: Company: Snohomish County PUD
- Sewer: Sewer Connected, Company: City of Lake Stevens
- Water: Public, Company: City of Lake Stevens
Community & neighborhood
Community
- Community features: CCRs
Location
- Region: Lake Stevens
- Subdivision: Lake Stevens
Other
Other facts
- Listing terms: Cash Out,Conventional,FHA,VA Loan
- Cumulative days on market: 49 days
Price history
| Date | Event | Price |
|---|---|---|
| 9/12/2025 | Sold | $650,000+0%$323/sqft |
Source: | ||
| 8/13/2025 | Pending sale | $649,950$323/sqft |
Source: | ||
| 8/4/2025 | Price change | $649,950-2.8%$323/sqft |
Source: | ||
| 7/31/2025 | Pending sale | $669,000$332/sqft |
Source: | ||
| 6/27/2025 | Listed for sale | $669,000$332/sqft |
Source: | ||
Public tax history
Tax history is unavailable.
Neighborhood: 98258
Nearby schools
GreatSchools rating
- 5/10Highland Elementary SchoolGrades: PK-5Distance: 0.5 mi
- 7/10North Lake Middle SchoolGrades: 6-7Distance: 1 mi
- 8/10Lake Stevens Sr High SchoolGrades: 10-12Distance: 0.3 mi
Schools provided by the listing agent
- Elementary: Highland Elem
- Middle: North Lake Mid
- High: Lake Stevens Snr Hig
Source: NWMLS. This data may not be complete. We recommend contacting the local school district to confirm school assignments for this home.
Get a cash offer in 3 minutes
Find out how much your home could sell for in as little as 3 minutes with a no-obligation cash offer.
Estimated market value
$644,300



