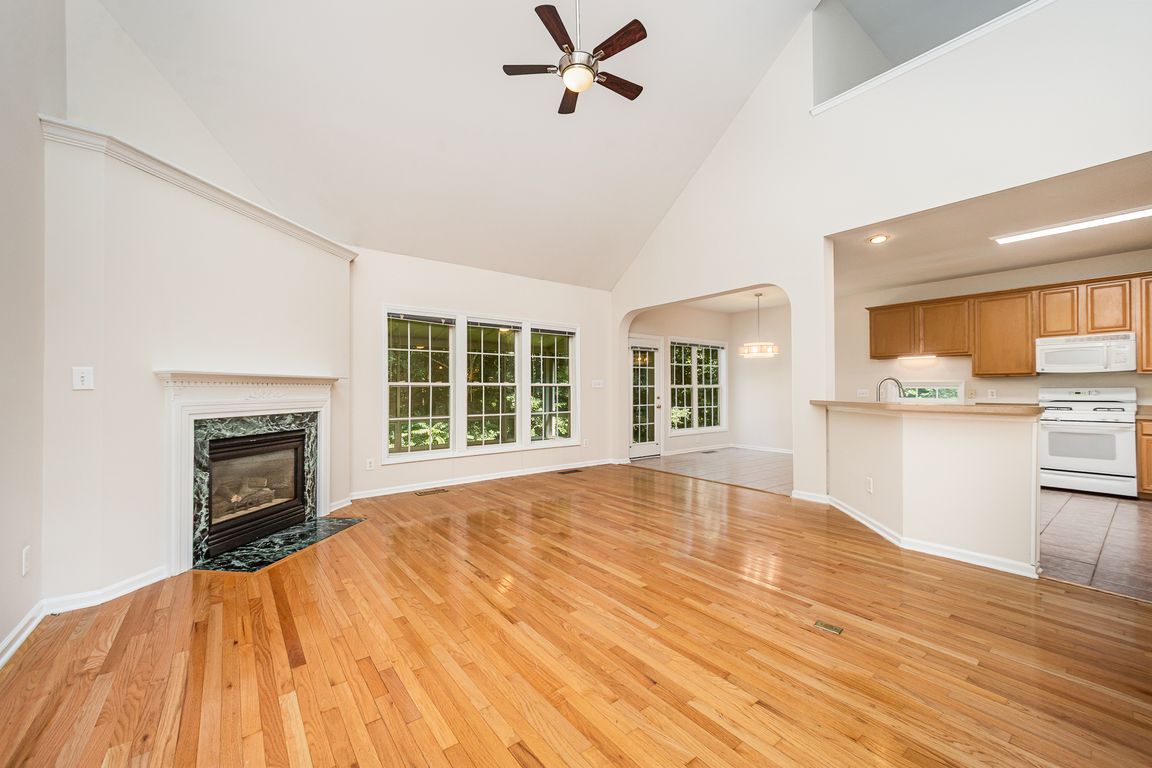
For salePrice cut: $28K (7/23)
$534,900
4beds
2,699sqft
2613 Sweet Gum Dr, Hillsborough, NC 27278
4beds
2,699sqft
Single family residence, residential
Built in 1998
0.30 Acres
2 Attached garage spaces
$198 price/sqft
$280 annually HOA fee
What's special
Gas fireplaceCreek viewTray ceilingHardwood floorsHoa green spaceFenced backyardCorner lot
With a 1-Year Home Warranty this one's move-in ready and made to enjoy. Light-filled and full of charm, this 4 bed, 2.5 bath home sits on a large corner lot with a fenced backyard, creek view, and HOA green space on all sides. Enjoy hardwood floors, a dramatic 2-story foyer and ...
- 37 days
- on Zillow |
- 1,194 |
- 63 |
Likely to sell faster than
Source: Doorify MLS,MLS#: 10106667
Travel times
Living Room
Kitchen
Primary Bedroom
Zillow last checked: 7 hours ago
Listing updated: August 06, 2025 at 07:06am
Listed by:
Armand Lenchek 919-624-3692,
EXP Realty LLC
Source: Doorify MLS,MLS#: 10106667
Facts & features
Interior
Bedrooms & bathrooms
- Bedrooms: 4
- Bathrooms: 3
- Full bathrooms: 2
- 1/2 bathrooms: 1
Heating
- Natural Gas
Cooling
- Ceiling Fan(s), Central Air, Gas, Zoned
Appliances
- Included: Dishwasher, Disposal, Free-Standing Refrigerator, Gas Cooktop, Gas Oven, Gas Water Heater, Ice Maker, Microwave, Plumbed For Ice Maker, Vented Exhaust Fan
- Laundry: Electric Dryer Hookup, Laundry Room, Main Level, Washer Hookup
Features
- Bathtub/Shower Combination, Breakfast Bar, Chandelier, Dry Bar, Entrance Foyer, High Speed Internet, Kitchen Island, Laminate Counters, Pantry, Master Downstairs, Recessed Lighting, Smart Camera(s)/Recording, Smooth Ceilings, Tray Ceiling(s), Walk-In Closet(s), Walk-In Shower, Whirlpool Tub
- Flooring: Carpet, Ceramic Tile, Hardwood, Linoleum
- Doors: Storm Door(s)
- Windows: Blinds, Double Pane Windows
- Basement: Crawl Space
- Number of fireplaces: 1
- Fireplace features: Family Room, Gas Log, Glass Doors
Interior area
- Total structure area: 2,699
- Total interior livable area: 2,699 sqft
- Finished area above ground: 2,699
- Finished area below ground: 0
Video & virtual tour
Property
Parking
- Total spaces: 4
- Parking features: Concrete, Driveway, Garage Door Opener, Garage Faces Side, Inside Entrance
- Attached garage spaces: 2
- Uncovered spaces: 2
Accessibility
- Accessibility features: Standby Generator
Features
- Levels: Two
- Stories: 2
- Patio & porch: Front Porch, Glass Enclosed, Screened
- Exterior features: Fenced Yard, Smart Camera(s)/Recording
- Fencing: Back Yard, Wood
- Has view: Yes
- View description: Neighborhood, Trees/Woods
Lot
- Size: 0.3 Acres
- Features: Back Yard, Corner Lot, Front Yard, Gentle Sloping, Hardwood Trees, Many Trees
Details
- Parcel number: 9863850097
- Special conditions: Trust
Construction
Type & style
- Home type: SingleFamily
- Architectural style: Transitional
- Property subtype: Single Family Residence, Residential
Materials
- Blown-In Insulation, Brick Veneer, Vinyl Siding
- Foundation: Block
- Roof: Shingle
Condition
- New construction: No
- Year built: 1998
Utilities & green energy
- Sewer: Public Sewer
- Water: Public
- Utilities for property: Cable Connected, Electricity Connected, Natural Gas Connected, Phone Connected, Sewer Connected, Water Connected, Underground Utilities
Community & HOA
Community
- Features: Park, Playground, Suburban
- Subdivision: Cornwallis Hills
HOA
- Has HOA: Yes
- Amenities included: Barbecue, Basketball Court, Park, Picnic Area, Playground
- Services included: None
- HOA fee: $280 annually
Location
- Region: Hillsborough
Financial & listing details
- Price per square foot: $198/sqft
- Tax assessed value: $348,200
- Annual tax amount: $5,118
- Date on market: 7/1/2025
- Road surface type: Asphalt