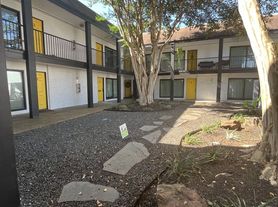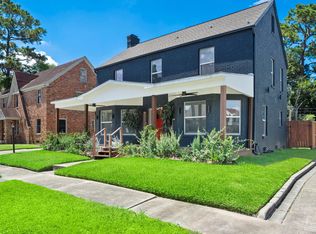Unique property boasts contemporary designs and a large backyard, secluded fourth-floor deck. Tall ceilings, custom windows give natural lighting throughout house, custom cabinets. Granite countertops and engineered hardwood/ marble flooring in entire home. Custom bathrooms with rainforest showerheads. Within walking distance to many shops and restaurants! Close to 15 miles of trails along Buffalo Bayou. Property is convenient to all of the Houston area! All applicants will be required to submit a TransUnion Smart Move credit report. Owner accept one dog under 20 lbs,
Copyright notice - Data provided by HAR.com 2022 - All information provided should be independently verified.
House for rent
$3,400/mo
2613 Waugh Dr, Houston, TX 77006
3beds
2,356sqft
Price may not include required fees and charges.
Singlefamily
Available now
-- Pets
Electric, ceiling fan
In unit laundry
2 Attached garage spaces parking
Natural gas, fireplace
What's special
Large backyardNatural lighting throughout houseCustom windowsCustom bathroomsGranite countertopsContemporary designsTall ceilings
- 76 days
- on Zillow |
- -- |
- -- |
Travel times
Renting now? Get $1,000 closer to owning
Unlock a $400 renter bonus, plus up to a $600 savings match when you open a Foyer+ account.
Offers by Foyer; terms for both apply. Details on landing page.
Facts & features
Interior
Bedrooms & bathrooms
- Bedrooms: 3
- Bathrooms: 4
- Full bathrooms: 3
- 1/2 bathrooms: 1
Rooms
- Room types: Office
Heating
- Natural Gas, Fireplace
Cooling
- Electric, Ceiling Fan
Appliances
- Included: Dishwasher, Disposal, Dryer, Microwave, Oven, Range, Refrigerator, Washer
- Laundry: In Unit
Features
- 1 Bedroom Down - Not Primary BR, 1 Bedroom Up, Balcony, Ceiling Fan(s), Crown Molding, High Ceilings, Primary Bed - 3rd Floor, Walk-In Closet(s)
- Flooring: Tile, Wood
- Has fireplace: Yes
Interior area
- Total interior livable area: 2,356 sqft
Video & virtual tour
Property
Parking
- Total spaces: 2
- Parking features: Attached, Covered
- Has attached garage: Yes
- Details: Contact manager
Features
- Stories: 4
- Exterior features: 1 Bedroom Down - Not Primary BR, 1 Bedroom Up, 1 Living Area, Architecture Style: Contemporary/Modern, Attached, Back Yard, Balcony, Crown Molding, Flooring: Wood, Full Size, Heating: Gas, High Ceilings, Living Area - 2nd Floor, Lot Features: Back Yard, Street, Patio/Deck, Primary Bed - 3rd Floor, Screens, Street, Utility Room, View Type: East, View Type: North, Walk-In Closet(s)
Details
- Parcel number: 1354180010001
Construction
Type & style
- Home type: SingleFamily
- Property subtype: SingleFamily
Condition
- Year built: 2014
Community & HOA
Location
- Region: Houston
Financial & listing details
- Lease term: Long Term,12 Months
Price history
| Date | Event | Price |
|---|---|---|
| 9/7/2025 | Price change | $3,400-8.1%$1/sqft |
Source: | ||
| 8/7/2025 | Price change | $3,700-5.1%$2/sqft |
Source: | ||
| 7/20/2025 | Listed for rent | $3,900+8.3%$2/sqft |
Source: | ||
| 6/6/2024 | Listing removed | -- |
Source: | ||
| 6/3/2024 | Price change | $3,600+5.9%$2/sqft |
Source: | ||

