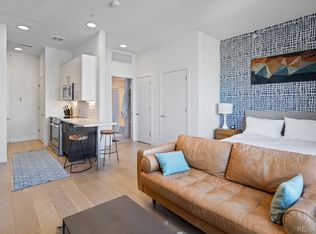Sold for $707,000 on 09/19/24
$707,000
2614 Arapahoe Street, Denver, CO 80205
3beds
1,469sqft
Single Family Residence
Built in 1885
3,143 Square Feet Lot
$558,100 Zestimate®
$481/sqft
$3,008 Estimated rent
Home value
$558,100
$502,000 - $619,000
$3,008/mo
Zestimate® history
Loading...
Owner options
Explore your selling options
What's special
Welcome to your dream home in the heart of the popular RiNo Arts District of Curtis Park! Step through the front door and be greeted by a decorative staircase that opens up to a spacious living room. Flow seamlessly into the dining room, marked by a stylish archway and ceiling cornices reminiscent of the original late 1800s build, adding a touch of historic charm.
From the dining room, enter the expansive kitchen, which boasts an abundance of new cabinets, modern appliances, sleek countertops, and contemporary fixtures, making it a chef's delight. Towards the back of the house, you'll find a full bathroom and a versatile bonus room filled with natural light from ample skylights and windows. This flexible space is ideal as an exercise room, greenhouse, or additional living area that connects to the backyard.
Upstairs, discover a large loft that can easily be used as a bedroom, office, or additional flex space, complemented by a brand-new full bathroom. The generously sized primary bedroom offers comfort and tranquility, making this home a perfect blend of historic charm and modern convenience.
Step outside to find a backyard oasis featuring a covered patio and freshly landscaped grounds, perfect for outdoor entertaining and relaxation. This home is equipped with brand a new AC unit and water heater for peace of mind for years to come. This prime location is within walking distance of dozens of the best bars and restaurants Denver has to offer, making it perfect for those who love vibrant city living.
Don't miss the opportunity to make this unique and versatile home yours!
Zillow last checked: 8 hours ago
Listing updated: October 01, 2024 at 11:13am
Listed by:
Emily Breaker emily.ebhomes@gmail.com,
Living Room Real Estate
Bought with:
Kevin Wachter, 100012565
Keller Williams Advantage Realty LLC
Source: REcolorado,MLS#: 4427168
Facts & features
Interior
Bedrooms & bathrooms
- Bedrooms: 3
- Bathrooms: 2
- Full bathrooms: 2
- Main level bathrooms: 1
- Main level bedrooms: 1
Primary bedroom
- Level: Upper
Bedroom
- Description: Non Conforming
- Level: Upper
Bedroom
- Level: Main
Primary bathroom
- Level: Upper
Bathroom
- Level: Main
Bonus room
- Level: Main
Kitchen
- Level: Main
Laundry
- Level: Main
Living room
- Level: Main
Heating
- Forced Air
Cooling
- Central Air
Appliances
- Included: Cooktop, Dishwasher, Microwave, Range Hood, Refrigerator
- Laundry: Common Area
Features
- Ceiling Fan(s), Eat-in Kitchen, Kitchen Island, Quartz Counters, Walk-In Closet(s)
- Flooring: Vinyl
- Basement: Partial
Interior area
- Total structure area: 1,469
- Total interior livable area: 1,469 sqft
- Finished area above ground: 1,342
Property
Parking
- Total spaces: 3
- Details: Off Street Spaces: 3
Features
- Levels: Two
- Stories: 2
- Fencing: Full
Lot
- Size: 3,143 sqft
- Features: Level
Details
- Parcel number: 227633012
- Zoning: U-RH-2.5
- Special conditions: Standard
Construction
Type & style
- Home type: SingleFamily
- Property subtype: Single Family Residence
Materials
- Brick, Concrete, Frame, Wood Siding
- Roof: Composition
Condition
- Updated/Remodeled
- Year built: 1885
Utilities & green energy
- Sewer: Public Sewer
Community & neighborhood
Location
- Region: Denver
- Subdivision: Curtis Park
Other
Other facts
- Listing terms: 1031 Exchange,Cash,Conventional,FHA,Jumbo
- Ownership: Corporation/Trust
Price history
| Date | Event | Price |
|---|---|---|
| 9/19/2024 | Sold | $707,000+8.8%$481/sqft |
Source: | ||
| 8/28/2024 | Pending sale | $650,000$442/sqft |
Source: | ||
| 8/23/2024 | Listed for sale | $650,000+58.5%$442/sqft |
Source: | ||
| 4/11/2024 | Sold | $410,000$279/sqft |
Source: Public Record | ||
Public tax history
| Year | Property taxes | Tax assessment |
|---|---|---|
| 2024 | $2,498 -1.2% | $32,240 -8.5% |
| 2023 | $2,527 +3.6% | $35,250 +10.9% |
| 2022 | $2,439 +15.2% | $31,780 -2.8% |
Find assessor info on the county website
Neighborhood: Five Points
Nearby schools
GreatSchools rating
- 5/10Whittier K-8 SchoolGrades: PK-8Distance: 0.6 mi
- 8/10East High SchoolGrades: 9-12Distance: 1.8 mi
- 3/10University Preparatory SchoolGrades: K-5Distance: 0.1 mi
Schools provided by the listing agent
- Elementary: Wyatt
- Middle: Whittier E-8
- High: East
- District: Denver 1
Source: REcolorado. This data may not be complete. We recommend contacting the local school district to confirm school assignments for this home.
Get a cash offer in 3 minutes
Find out how much your home could sell for in as little as 3 minutes with a no-obligation cash offer.
Estimated market value
$558,100
Get a cash offer in 3 minutes
Find out how much your home could sell for in as little as 3 minutes with a no-obligation cash offer.
Estimated market value
$558,100
