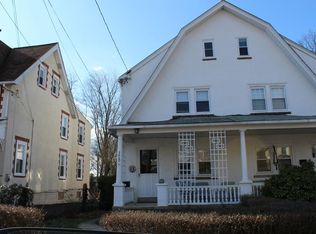A large and friendly covered front porch welcomes you to this charming twin in a great neighborhood location. As you step inside, you will notice the beautiful floors, abundance of windows and open feel of the first floor. The generously proportioned Living Room with coat closet provides plenty of space for your furnishings. There is room for a separate dining area, or simply use the built in kitchen table that can be conveniently folded away. An updated powder room offers an important feature to this level. The large kitchen with vaulted ceiling and sky light features gas cooking, newer cabinetry and a window overlooking the backyard. A back door leads to the wide deck with grill and plenty of space for outdoor furniture. The fully fenced backyard with shed and firepit is beautifully landscaped. The 2nd level is carpeted and offers a large front bedroom, full bath with tub/shower and 2nd bedroom currently used as an exercise space. A charming barn door separates the 2nd floor from the steps leading to the 3rd floor, where you will find a large 3rd bedroom, currently used as a home office. This room features several amply sized closets. The full basement with laundry provides plenty of storage space. This well maintained home features newer flooring, gas heat and central air! Walk to Carlino's, public transportation, Sam's Brick Oven Pizza and more! Property comes with a one year 2-10 Home Warranty for Buyer. 2021-07-08
This property is off market, which means it's not currently listed for sale or rent on Zillow. This may be different from what's available on other websites or public sources.

