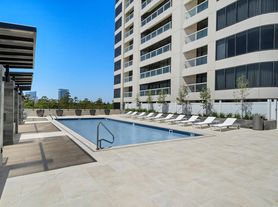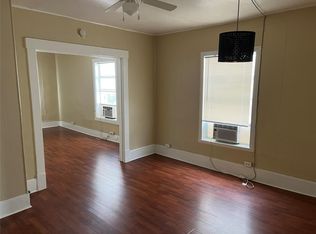Live minutes from the Texas Medical Center and Downtown Houston in this beautifully updated 3-bed, 2-bath duplex designed with your lifestyle in mind. Step inside to sleek laminate wood floors, chic tile accents, and a gourmet kitchen with modern cabinetry, granite countertops, and a breakfast bar that opens to a bright, oversized family room perfect for hosting friends or winding down after a night out. Both bathrooms feature designer finishes, granite counters, and an upgraded walk-in shower for that spa-like vibe. With washer and dryer included, pet-friendly policies, and unbeatable access to Houston's hottest restaurants, nightlife, and major employers, this home checks every box for convenience and style. COVERED PARKING AND PRIVATE GATE ACCESS INCLUDED
Your city life upgrade starts here schedule your showing today!
Copyright notice - Data provided by HAR.com 2022 - All information provided should be independently verified.
Apartment for rent
$1,850/mo
2614 Cleburne St, Houston, TX 77004
3beds
1,302sqft
Price may not include required fees and charges.
Multifamily
Available now
Cats, dogs OK
Electric
Electric dryer hookup laundry
4 Carport spaces parking
Electric
What's special
Designer finishesSleek laminate wood floorsOversized family roomGranite countertopsUpgraded walk-in showerGourmet kitchenPrivate gate access
- 24 days |
- -- |
- -- |
Travel times
Looking to buy when your lease ends?
Consider a first-time homebuyer savings account designed to grow your down payment with up to a 6% match & 3.83% APY.
Facts & features
Interior
Bedrooms & bathrooms
- Bedrooms: 3
- Bathrooms: 2
- Full bathrooms: 2
Heating
- Electric
Cooling
- Electric
Appliances
- Included: Dishwasher, Disposal, Dryer, Microwave, Oven, Stove, Washer
- Laundry: Electric Dryer Hookup, Gas Dryer Hookup, In Unit, Washer Hookup
Features
- 2 Staircases, Crown Molding
- Flooring: Laminate, Tile, Wood
Interior area
- Total interior livable area: 1,302 sqft
Property
Parking
- Total spaces: 4
- Parking features: Carport, Covered
- Has carport: Yes
- Details: Contact manager
Features
- Stories: 2
- Exterior features: 0 Up To 1/4 Acre, 2 Staircases, Architecture Style: Traditional, Back Yard, Crown Molding, Detached Carport, Electric Dryer Hookup, Flooring: Laminate, Flooring: Wood, Gas Dryer Hookup, Heating: Electric, Lot Features: Back Yard, Other, 0 Up To 1/4 Acre, No Garage, Washer Hookup
Details
- Parcel number: 0611570190004
Construction
Type & style
- Home type: MultiFamily
- Property subtype: MultiFamily
Condition
- Year built: 1950
Building
Management
- Pets allowed: Yes
Community & HOA
Location
- Region: Houston
Financial & listing details
- Lease term: Long Term
Price history
| Date | Event | Price |
|---|---|---|
| 9/12/2025 | Listed for rent | $1,850+0.1%$1/sqft |
Source: | ||
| 9/11/2025 | Listing removed | $1,849$1/sqft |
Source: | ||
| 3/26/2025 | Listed for rent | $1,849+2.8%$1/sqft |
Source: | ||
| 5/16/2024 | Listing removed | -- |
Source: | ||
| 3/10/2024 | Price change | $1,799+5.9%$1/sqft |
Source: | ||

