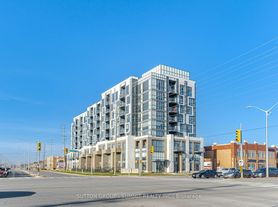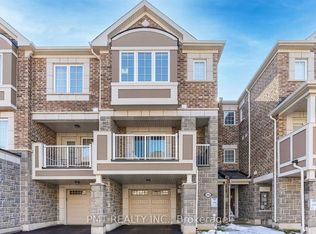LOCATION LOCATION LOCATION! Welcome home to this spacious 2 bedroom, 3 washroom townhouse. This beautiful house features a roof top terrace on the 4th level, ground main level with small office nook, roomy closet access to a large single car garage. Bright, open concept 2nd level features lots of windows for natural light, living, dining room & kitchen with breakfast bar, maple cupboards. 2-piece powder room, complete this level with convenient laundry (stacked washer and dryer). The 3rd level has a spacious master bedroom with a Juliette balcony, walk in closet & 3 piece ensuite with separate shower, the Second bedroom plus a 4-piece bathroom. The 4th level has an outdoor terrace with fabulous views. Desirable location - steps from Oakville Hospital, walk to shopping plaza, school, parks, trails & close to every amenity, quick access to all major highways & Bronte Go station.
Townhouse for rent
C$3,150/mo
2614 Dashwood Dr #47, Oakville, ON L6M 0K5
2beds
Price may not include required fees and charges.
Townhouse
Available now
No pets
Central air
Ensuite laundry
2 Attached garage spaces parking
Natural gas, forced air
What's special
Roof top terraceRoomy closetBreakfast barMaple cupboardsConvenient laundrySpacious master bedroomJuliette balcony
- 3 days
- on Zillow |
- -- |
- -- |
Travel times
Looking to buy when your lease ends?
Consider a first-time homebuyer savings account designed to grow your down payment with up to a 6% match & 3.83% APY.
Facts & features
Interior
Bedrooms & bathrooms
- Bedrooms: 2
- Bathrooms: 3
- Full bathrooms: 3
Heating
- Natural Gas, Forced Air
Cooling
- Central Air
Appliances
- Laundry: Ensuite
Features
- Walk In Closet
Video & virtual tour
Property
Parking
- Total spaces: 2
- Parking features: Attached, Private
- Has attached garage: Yes
- Details: Contact manager
Features
- Stories: 3
- Exterior features: Balcony, Building Insurance included in rent, Ensuite, HSCP, Heating system: Forced Air, Heating: Gas, Pets - No, Private, Terrace Balcony, Walk In Closet
Construction
Type & style
- Home type: Townhouse
- Property subtype: Townhouse
Building
Management
- Pets allowed: No
Community & HOA
Location
- Region: Oakville
Financial & listing details
- Lease term: Contact For Details
Price history
Price history is unavailable.

