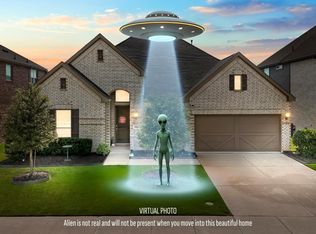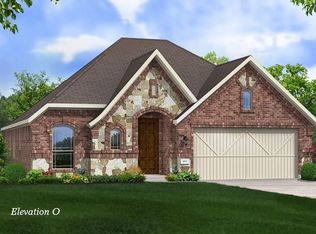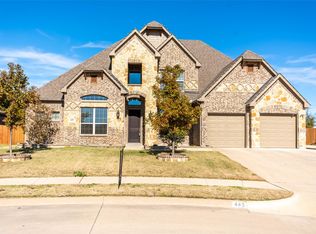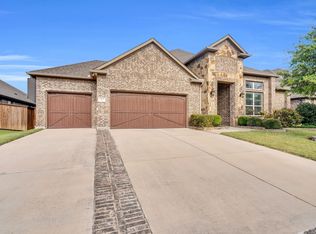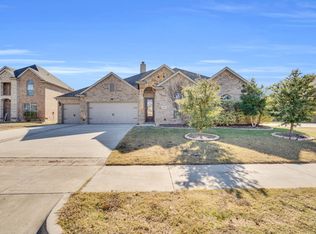Spacious 5-bedroom home with an office and an incredibly functional layout! Featuring two master suites, this home is perfect for multigenerational living and offers plenty of room for everyone. Move-in ready, it combines comfort with peace of mind. The kitchen is designed for gatherings, boasting abundant counter space, an oversized island with generous seating, stainless steel appliances, decorative lighting, and a large walk-in pantry. The open family room is filled with natural light from a wall of windows, creating a warm and inviting space. Upstairs, you’ll find three spacious bedrooms with great closet storage, plus a game room and media room—ideal for family fun and movie nights. The backyard is equally impressive, with a covered patio and ample space to add a pool. Conveniently located near highways, schools, shopping, and dining.
Pending
Price cut: $10K (11/25)
Est. $535,000
2614 Flat Bush Ave, Midlothian, TX 76065
5beds
4,415sqft
Est.:
Single Family Residence
Built in 2020
7,405.2 Square Feet Lot
$-- Zestimate®
$121/sqft
$-- HOA
What's special
Wall of windowsTwo master suitesStainless steel appliancesCovered patioGame roomMedia roomAbundant counter space
- 95 days |
- 255 |
- 20 |
Zillow last checked: 8 hours ago
Listing updated: December 07, 2025 at 10:00am
Listed by:
Mallane Scott 0429923 469-868-6124,
Lanee Scott Realtors, LLC 469-868-6124,
Floyd Stanmore 0462761 214-906-8276,
Lanee Scott Realtors, LLC
Source: NTREIS,MLS#: 21057789
Facts & features
Interior
Bedrooms & bathrooms
- Bedrooms: 5
- Bathrooms: 4
- Full bathrooms: 4
Primary bedroom
- Features: Ceiling Fan(s), Dual Sinks, Double Vanity, En Suite Bathroom, Garden Tub/Roman Tub, Walk-In Closet(s)
- Level: First
- Dimensions: 16 x 15
Bedroom
- Features: Ceiling Fan(s)
- Level: Second
- Dimensions: 9 x 13
Bedroom
- Features: Ceiling Fan(s), Split Bedrooms
- Level: Second
- Dimensions: 12 x 16
Bedroom
- Features: Ceiling Fan(s), Split Bedrooms
- Level: Second
- Dimensions: 14 x 11
Dining room
- Level: First
- Dimensions: 11 x 14
Game room
- Level: Second
- Dimensions: 19 x 17
Kitchen
- Features: Breakfast Bar, Built-in Features, Dual Sinks, Eat-in Kitchen, Kitchen Island, Pantry
- Level: First
- Dimensions: 26 x 17
Living room
- Features: Ceiling Fan(s), Fireplace
- Level: First
- Dimensions: 19 x 20
Media room
- Features: Ceiling Fan(s)
- Level: Second
- Dimensions: 14 x 19
Heating
- Central
Cooling
- Central Air, Ceiling Fan(s), Electric
Appliances
- Included: Dishwasher, Disposal, Microwave
- Laundry: Laundry in Utility Room
Features
- Double Vanity, Eat-in Kitchen, Granite Counters, High Speed Internet, Kitchen Island, Cable TV, Vaulted Ceiling(s), Wired for Data, Walk-In Closet(s)
- Flooring: Ceramic Tile, Laminate, Tile, Wood
- Windows: Window Coverings
- Has basement: No
- Number of fireplaces: 1
- Fireplace features: Living Room
Interior area
- Total interior livable area: 4,415 sqft
Video & virtual tour
Property
Parking
- Total spaces: 2
- Parking features: Driveway, Garage Faces Front
- Attached garage spaces: 2
- Has uncovered spaces: Yes
Features
- Levels: Two
- Stories: 2
- Patio & porch: Covered
- Exterior features: Private Yard, Rain Gutters
- Pool features: None
- Fencing: Back Yard,Fenced,Privacy,Wood
Lot
- Size: 7,405.2 Square Feet
- Features: Interior Lot
Details
- Parcel number: 272948
Construction
Type & style
- Home type: SingleFamily
- Architectural style: Traditional,Detached
- Property subtype: Single Family Residence
Materials
- Brick
- Foundation: Slab
- Roof: Composition
Condition
- Year built: 2020
Utilities & green energy
- Sewer: Public Sewer
- Water: Public
- Utilities for property: Sewer Available, Water Available, Cable Available
Community & HOA
Community
- Security: Security System, Smoke Detector(s)
- Subdivision: Hawkins Mdws Ph 1
HOA
- Has HOA: No
Location
- Region: Midlothian
Financial & listing details
- Price per square foot: $121/sqft
- Tax assessed value: $636,046
- Annual tax amount: $13,435
- Date on market: 9/11/2025
- Cumulative days on market: 256 days
- Listing terms: Cash,Conventional,FHA,VA Loan
Foreclosure details
Estimated market value
Not available
Estimated sales range
Not available
$3,996/mo
Price history
Price history
| Date | Event | Price |
|---|---|---|
| 12/7/2025 | Pending sale | $535,000$121/sqft |
Source: NTREIS #21057789 Report a problem | ||
| 11/25/2025 | Price change | $535,000-1.8%$121/sqft |
Source: NTREIS #21057789 Report a problem | ||
| 10/16/2025 | Price change | $545,000-2.7%$123/sqft |
Source: NTREIS #21057789 Report a problem | ||
| 9/11/2025 | Listed for sale | $560,000-8.9%$127/sqft |
Source: NTREIS #21057789 Report a problem | ||
| 8/12/2025 | Sold | -- |
Source: Public Record Report a problem | ||
Public tax history
Public tax history
| Year | Property taxes | Tax assessment |
|---|---|---|
| 2025 | -- | $636,046 +13.7% |
| 2024 | $8,631 +6.6% | $559,566 +10% |
| 2023 | $8,093 -30.8% | $508,696 -2.6% |
Find assessor info on the county website
BuyAbility℠ payment
Est. payment
$3,383/mo
Principal & interest
$2612
Property taxes
$584
Home insurance
$187
Climate risks
Neighborhood: 76065
Nearby schools
GreatSchools rating
- 9/10Jean Coleman Elementary SchoolGrades: K-5Distance: 0.3 mi
- 7/10Earl & Marthalu Dieterich MiddleGrades: 6-8Distance: 1.4 mi
- 6/10Midlothian High SchoolGrades: 9-12Distance: 1.2 mi
Schools provided by the listing agent
- Elementary: Jean Coleman
- Middle: Dieterich
- High: Midlothian
- District: Midlothian ISD
Source: NTREIS. This data may not be complete. We recommend contacting the local school district to confirm school assignments for this home.
- Loading
