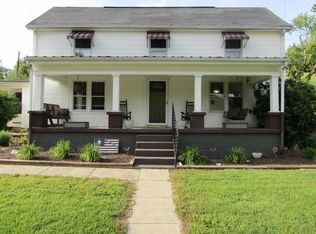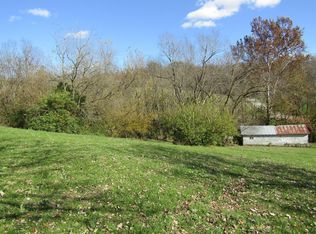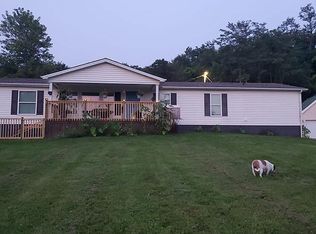Country Living! Great 5 Acres Mini-Farm!*Fabulous Farmland Views, Front & Back! *Large Barn *In-ground swimming pool *Unique 2 Story, lower level unfinished, main living area on 2nd floor *Covered wrap around deck, access from foyer, breakfast area, master bedroom *Library, dining or first floor basement could easily convert to 3rd or 4th bedroom *Family room 22 x 20, hardwood, gas log stone fireplace *Formal dining, French doors *Spacious kitchen, abundance of light gray cabinets, kitchen bar, breakfast area *Home office library, bookshelf walls, French doors *Master suite 2 walk in closets, bay window *Master bath whirlpool tub *Bedroom #2 walk in closet *Full bath 15 x 5 *Separate laundry, utility tub, washer & dryer *Water softener system *Vinyl windows, ceiling fans, vaulted & tray ceilings *Lower level unfinished except finished full bath, 2nd kitchen in lower level area *Pool table *Circular driveway *2 miles off Route 89 *Short drive to I-64 or downtown Winchester *Great Deal!
This property is off market, which means it's not currently listed for sale or rent on Zillow. This may be different from what's available on other websites or public sources.


