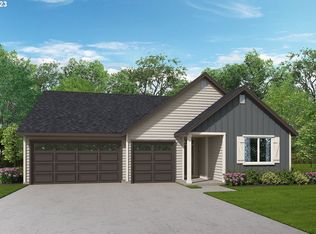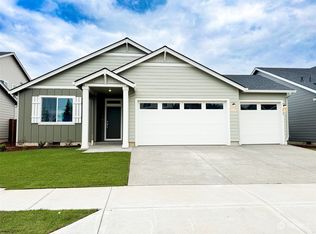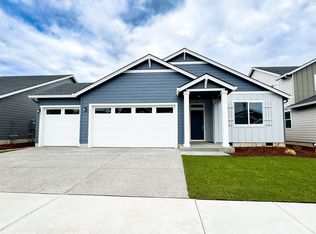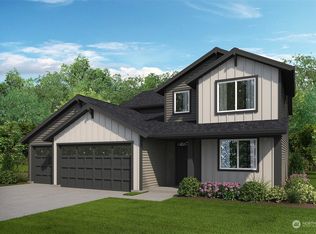Sold
Listed by:
Melinda Shoote,
Lennar Sales Corp.
Bought with: ZNonMember-Office-MLS
$751,900
2614 S 7th Way, Ridgefield, WA 98642
3beds
3,180sqft
Single Family Residence
Built in 2023
6,176.81 Square Feet Lot
$775,700 Zestimate®
$236/sqft
$3,772 Estimated rent
Home value
$775,700
$737,000 - $814,000
$3,772/mo
Zestimate® history
Loading...
Owner options
Explore your selling options
What's special
This two-story home is a Next Gen® design that's ideal for multigenerational households, home office, home schooling, guest quarters and so much more. The private attached suite features it's own living room, possible kitchenette, bedroom, bathroom and laundry. In the main home, the living and dining spaces occupy the first level in a contemporary open floorplan, while three bedrooms, a versatile loft and a tech space are found upstairs. Sample photos of model home. Self guided tours available 7am -7pm.
Zillow last checked: 8 hours ago
Listing updated: December 22, 2023 at 02:49pm
Listed by:
Melinda Shoote,
Lennar Sales Corp.
Bought with:
Non Member ZDefault
ZNonMember-Office-MLS
Source: NWMLS,MLS#: 2155657
Facts & features
Interior
Bedrooms & bathrooms
- Bedrooms: 3
- Bathrooms: 5
- Full bathrooms: 2
- 1/2 bathrooms: 2
- Main level bedrooms: 1
Primary bedroom
- Level: Second
Bedroom
- Description: Next Gen Bedroom
- Level: Main
Bathroom full
- Description: ADU Bath
- Level: Main
Bathroom full
- Level: Second
Other
- Level: Second
Other
- Level: Main
Other
- Description: Next Gen Suite
- Level: Main
Bonus room
- Description: Loft
- Level: Second
Den office
- Description: Tech room/ loft area
- Level: Second
Dining room
- Level: Main
Great room
- Level: Main
Kitchen with eating space
- Level: Main
Utility room
- Level: Second
Utility room
- Description: Next Gen Utility Hook ups
- Level: Main
Heating
- Fireplace(s), Forced Air
Cooling
- None
Appliances
- Included: Dishwasher, Garbage Disposal, Microwave, StoveRange, Water Heater: Electric, Water Heater Location: Garage
Features
- Basement: None
- Number of fireplaces: 1
- Fireplace features: Gas, Main Level: 1, Fireplace
Interior area
- Total structure area: 3,180
- Total interior livable area: 3,180 sqft
Property
Parking
- Total spaces: 3
- Parking features: Attached Garage
- Attached garage spaces: 3
Features
- Levels: Two
- Stories: 2
- Patio & porch: Fireplace, Water Heater
Lot
- Size: 6,176 sqft
- Dimensions: 61 x 101
Details
- Additional structures: ADU Beds: 1, ADU Baths: 1
- Parcel number: 986062349
- Zoning description: Jurisdiction: City
- Special conditions: Standard
Construction
Type & style
- Home type: SingleFamily
- Architectural style: Craftsman
- Property subtype: Single Family Residence
Materials
- Cement Planked
- Roof: Composition
Condition
- Under Construction
- New construction: Yes
- Year built: 2023
- Major remodel year: 2023
Details
- Builder name: Lennar
Utilities & green energy
- Sewer: Sewer Connected
- Water: Public
Community & neighborhood
Community
- Community features: Athletic Court, CCRs, Playground, Trail(s)
Location
- Region: Ridgefield
- Subdivision: West Ridgefield
HOA & financial
HOA
- HOA fee: $60 monthly
- Association phone: 360-258-7900
Other
Other facts
- Listing terms: Cash Out,Conventional,VA Loan
- Cumulative days on market: 527 days
Price history
| Date | Event | Price |
|---|---|---|
| 8/28/2025 | Listing removed | $785,000$247/sqft |
Source: John L Scott Real Estate #395250330 Report a problem | ||
| 7/30/2025 | Price change | $785,000-0.5%$247/sqft |
Source: John L Scott Real Estate #395250330 Report a problem | ||
| 7/20/2025 | Price change | $789,000-0.9%$248/sqft |
Source: John L Scott Real Estate #395250330 Report a problem | ||
| 6/12/2025 | Price change | $796,500-0.3%$250/sqft |
Source: John L Scott Real Estate #395250330 Report a problem | ||
| 5/16/2025 | Listed for sale | $799,000+6.3%$251/sqft |
Source: John L Scott Real Estate #395250330 Report a problem | ||
Public tax history
| Year | Property taxes | Tax assessment |
|---|---|---|
| 2024 | $6,225 +351.1% | $702,957 +326% |
| 2023 | $1,380 | $165,000 +560.6% |
| 2022 | -- | $24,978 |
Find assessor info on the county website
Neighborhood: 98642
Nearby schools
GreatSchools rating
- 8/10Union Ridge Elementary SchoolGrades: K-4Distance: 1.2 mi
- 6/10View Ridge Middle SchoolGrades: 7-8Distance: 1.4 mi
- 7/10Ridgefield High SchoolGrades: 9-12Distance: 1 mi
Schools provided by the listing agent
- Elementary: Union Ridge Elem
- Middle: View Ridge Mid
- High: Ridgefield High
Source: NWMLS. This data may not be complete. We recommend contacting the local school district to confirm school assignments for this home.
Get a cash offer in 3 minutes
Find out how much your home could sell for in as little as 3 minutes with a no-obligation cash offer.
Estimated market value
$775,700
Get a cash offer in 3 minutes
Find out how much your home could sell for in as little as 3 minutes with a no-obligation cash offer.
Estimated market value
$775,700



